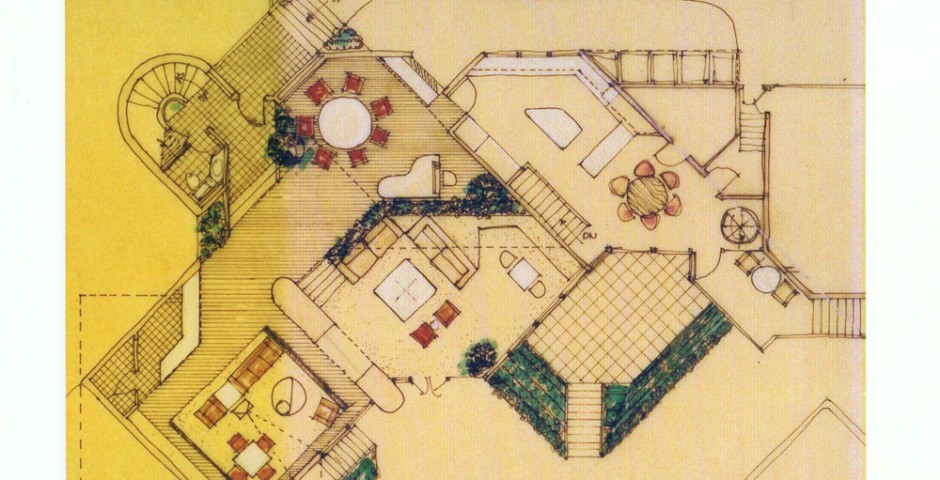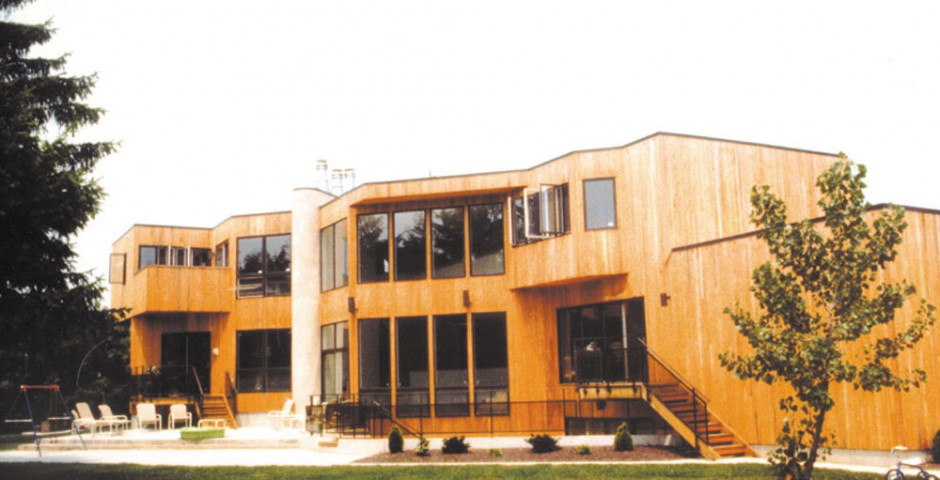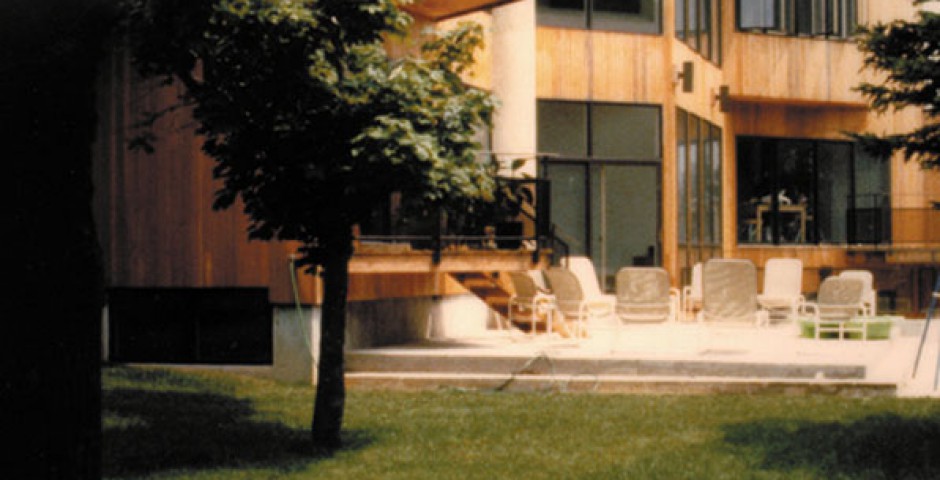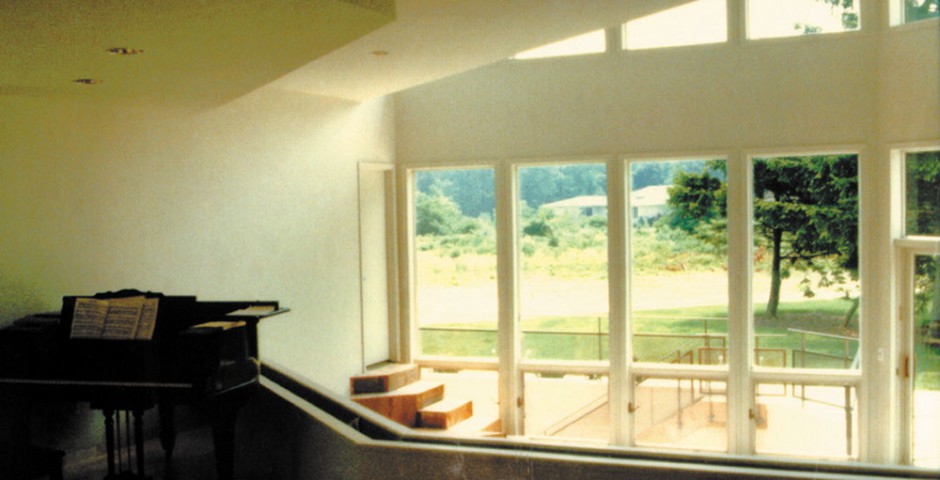The Mizrahi Residence
This young couple bought a corner lot on a busy street at the Jersey Shore. They wanted a house to raise a family, complete with pool, tennis court, separate adult and children's zones, all on a limited sized property.
Jeff designed the house with carefully placed windows facing the quieter street and wrapped the corner of the site to create a focus upon the property within.
We raised the house 1/2 level for a dramatic entry, affording us the ability to create a sunken living room facing the rear yard. This level change also enabled us to have a basement playroom 1/2 level below grade with access to a sunken court for a protected children's play space.
Modest sized children's rooms with only a bed, dresser and desk opened to a shared play area on the upper floor. The master suite, accessed by a bridge overlooking the 2-1/2 story LR, had its own balcony with views of the sunken play court, pool and tennis court. In fact, this balcony was designed to cantilever over the back corner of the tennis court so it would all fit on the site. Detailed studies of the Sun's angles were prepared to insure that the pool wouldn't be shaded by a beautiful grove of tall pine trees.




