Services
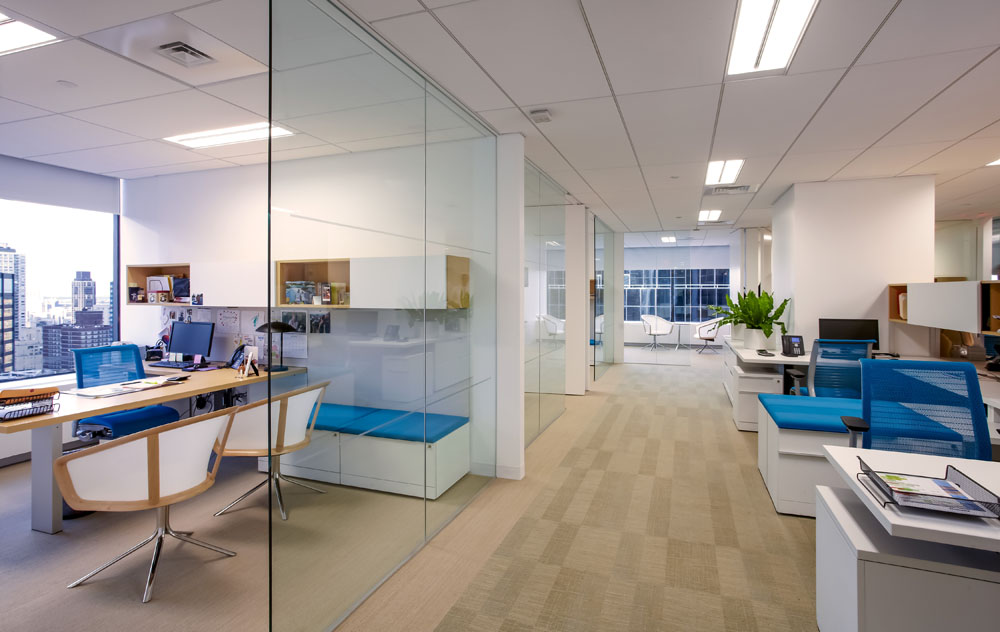
Corporate Interior Design
Our Projects include Corporate Offices, Retail Spaces and Roll Outs, Hospitality, Schools, Lobbies and Fitness Facilities.
JSA&D fulfills Client goals, responding to challenges, creating value and shaping ideas into great interior spaces.
We create imaginative and alternative layouts to assist in site selection, the design of which is developed with impact, style, comfort and efficiency.
JSA&D provides a hands-on approach to design with continuous Principal involvement. Our design solutions grow from analytics, creativity and collaboration. Our Projects are enhanced by the creation of a sense of community, shaping spaces to bring people together in collaborative and appealing places to work, shop, gather and/or learn.
The Client’s prospective building, or existing space to be reworked, is scrutinized for issues that may impact construction and cost or be impacted by codes and zoning issues. Construction Drawings are prepared with clarity and precision to insure the desired results and cost controls.
All this is done in an atmosphere of collaboration amongst the Team: Client, Architect and Designers, Contractors and all associated Vendors.

Architecture
We integrate the disciplines of Architectural Design and Interior Design. It’s an inside out approach, first understanding the needs of the inside so that the outside design is in harmony with the function and purpose of the inside space.
We blend spatial function, enjoyment, efficiency, design effect, branding impact and code compliance to meld a project’s architecture and interior design.
Architectural services include gathering requirements, analysis of Codes and Zoning, preparing Conceptual Designs, reviewing Concepts and Budgets with the Client, developing the Design, preparing Construction Documents for competitive Bidding, selecting the Construction Team and handling the Construction Administration.
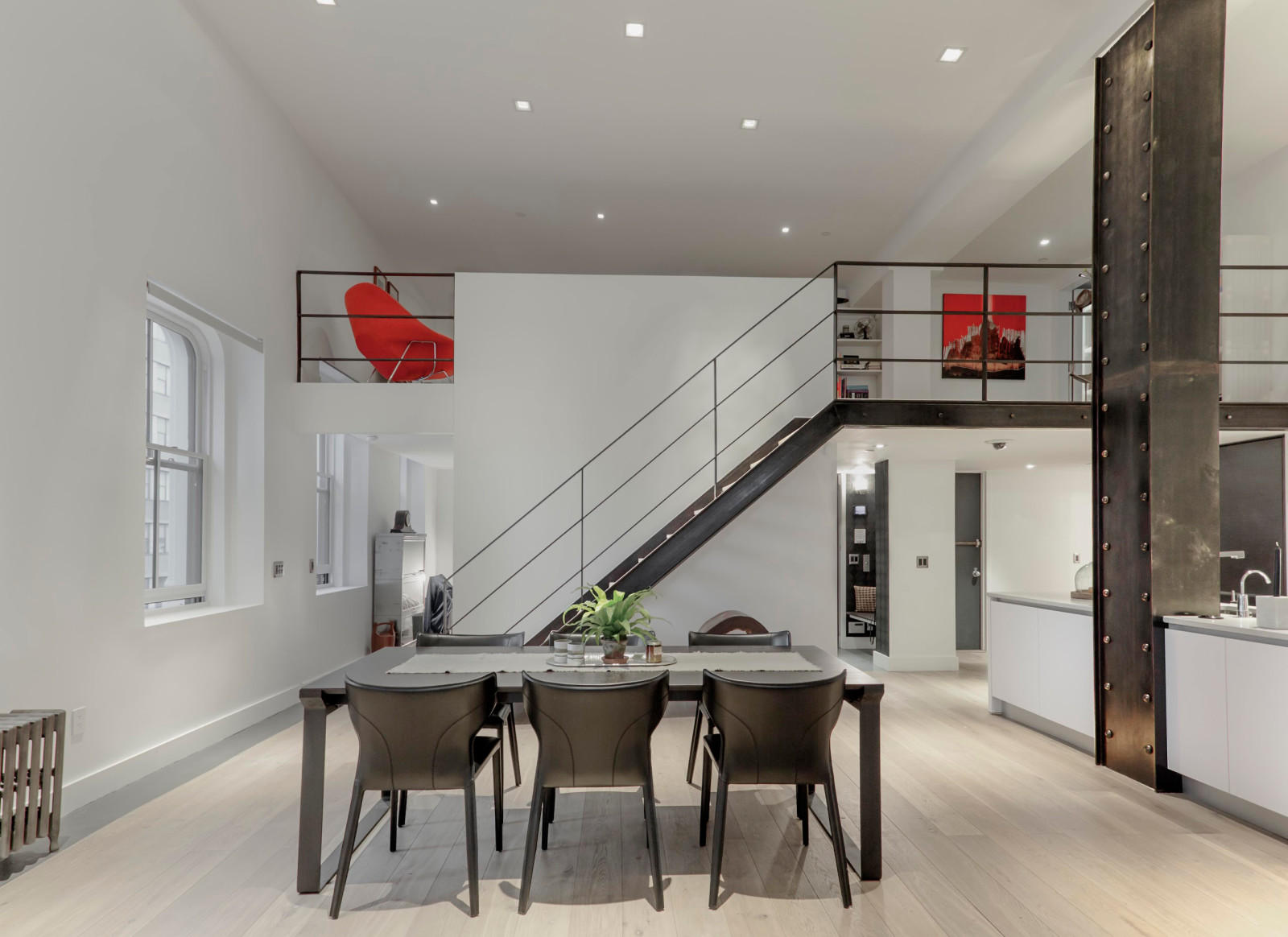
Residential Design
JSA&D has completed a wide variety of projects including free standing houses and renovating residential Coops and Condos, from making modest changes to gut renovations.
Given limited space in NYC apartments, it is crucial to plan, design and utilize every square foot wisely.
We integrate our Architectural expertise with our extensive knowledge of creating imaginative spaces in which to live, play, grow and entertain. We are not simply good Decorators, we shape spaces maximizing usability, function and style. JSA&D truly blends the disciplines of Architecture & Design to produce superior works.
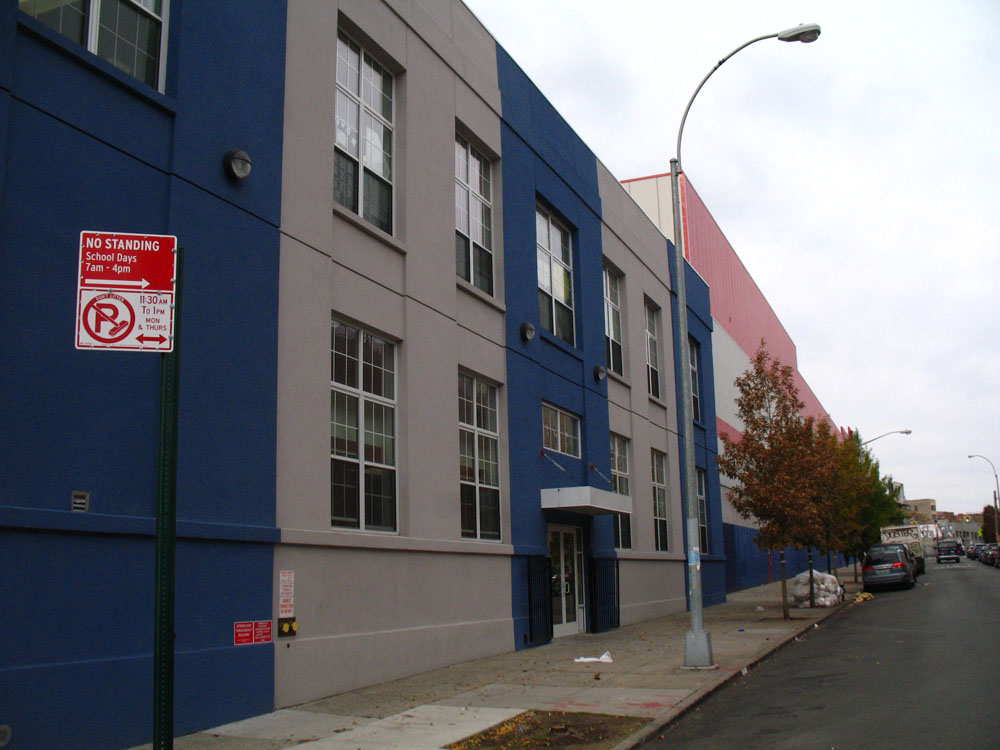
Schools/Adaptive Reuse
Jeff Simon has been involved with the design of many Schools from Kindergarten to College. As one of the principal designers for York College, Jeff and the Gruzen Samton team designed the 700,000 SF school. A main feature for this predominantly commuting school is a 350' saw-toothed skylight which created a mall-like environment for the students to stay, study and build their sense of community.
JSA&D is also involved with the gut renovation of old industrial buildings in the 5 boroughs, transforming them into Charter Schools. Jeff has become a "regular" at one of these completed schools, the Bronx Academy of Promise, on Career Day teaching the kids about the professions of Architecture, Interior Design and other Careers in the world of Design (bridge design, lighting design, and urban planning, for example).
We are currently working with a number of Charter Schools, renovating their facilities, creatively reshaping the spaces into interesting, efficient and fun places to learn.
Adaptive Reuse breathes new life into and transforms old buildings. It is the ultimate form of recycling.
Whether by renovation, addition or simple upgrades, Adaptive Reuse can provide new purpose, turn obstacles into advantages, and existing structures into gold mines.
JSA&D blends the disciplines of Architecture & Interior Design to create new possibilities from existing structures.
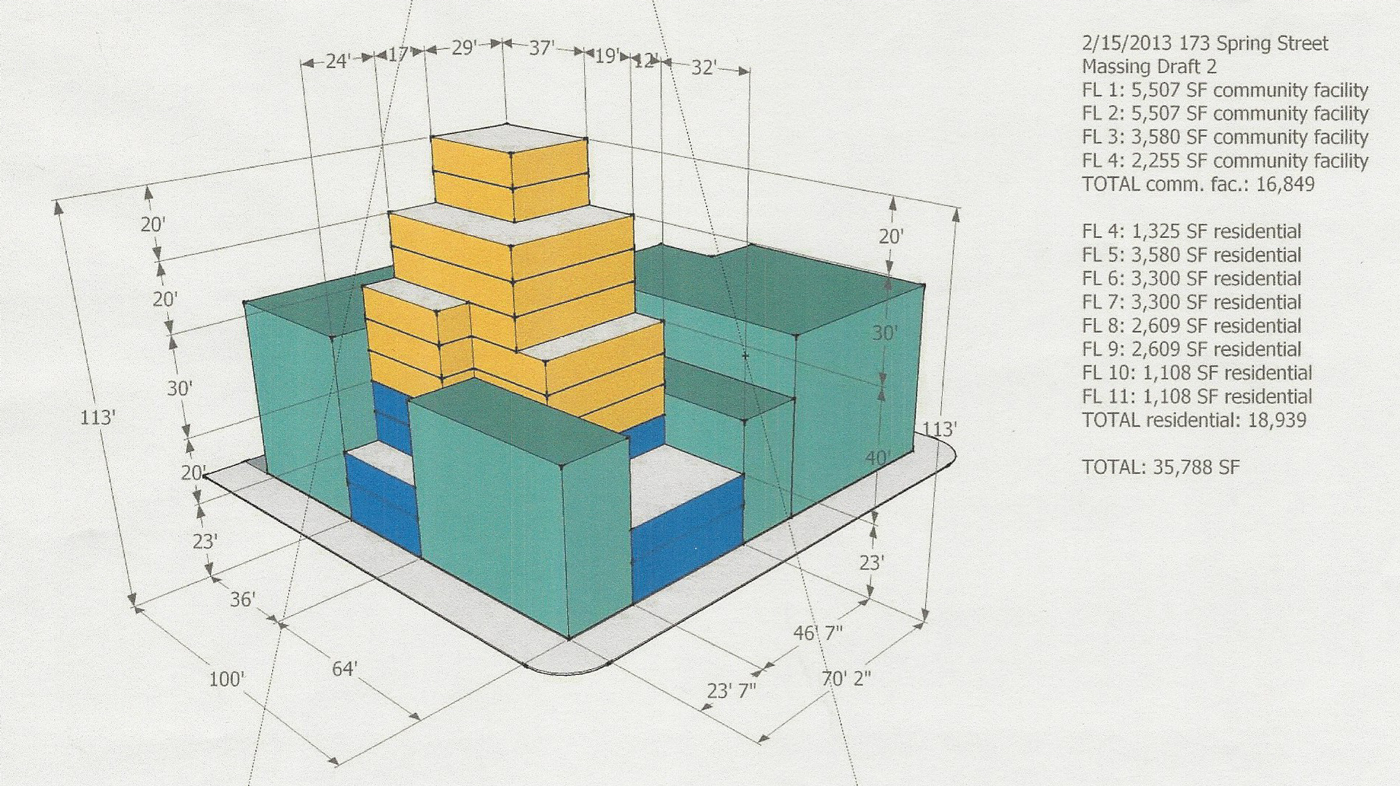
Code/Zoning/What-if-Scenarios
Every project begins with the question, "What if?" JSA&D and Associates explore the potentials for building sites, residential and business occupancy constraints and all applicable codes.
We work with Developers, Brokers and Owners to study new building massing, allowable occupancies and other code and zoning issues. Our Associates Expedite filings with all Governmental agencies including the Department of Buildings, the Landmark Preservation Commission and other appropriate authorities.
JSA&D uses their Architectural, Interior Design, Code & Zoning Expertise to analyze a property from Code compliance to furniture fit. “What if” scenarios enable us to “try it on for size” and see if a project is feasible, functional and for the best.
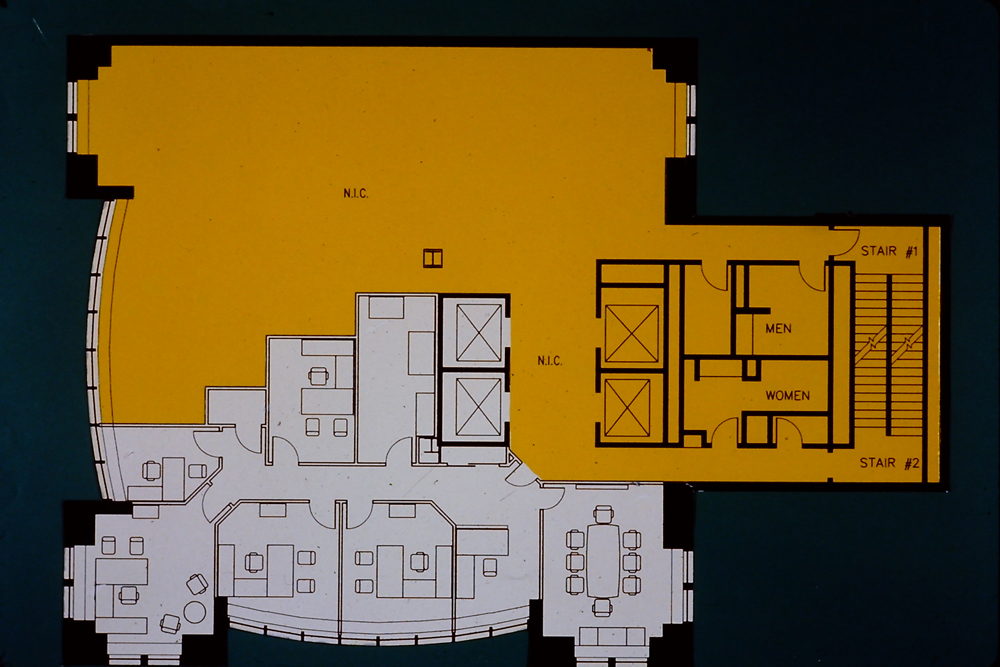
Space Planning/Test Fits
Space Planning transforms an empty space into an organized, balanced and attractive portrait of a Client’s requirements. Space Planning can help determine the square footage needed for a move or expansion as well as create a more efficient use of space or assist in a contraction.
JSA&D can ascertain the suitability of a space in providing for a company’s needs, the arrangement of departments and amenities in satisfying the flow of its occupants as well as the feel of the space necessary to create the right environment for their businesses to flourish.
We explore the sizes of workplaces and relationships of spaces accommodating team based or individual seating needs and company personalities.
Design layouts test the potential within leased or purchased spaces. How else can one determine how much space is enough or how a potential location will "work" for the use?
JSA&D produces these Space Studies quickly, with great creativity, cleverness and expertise in all applicable codes.
