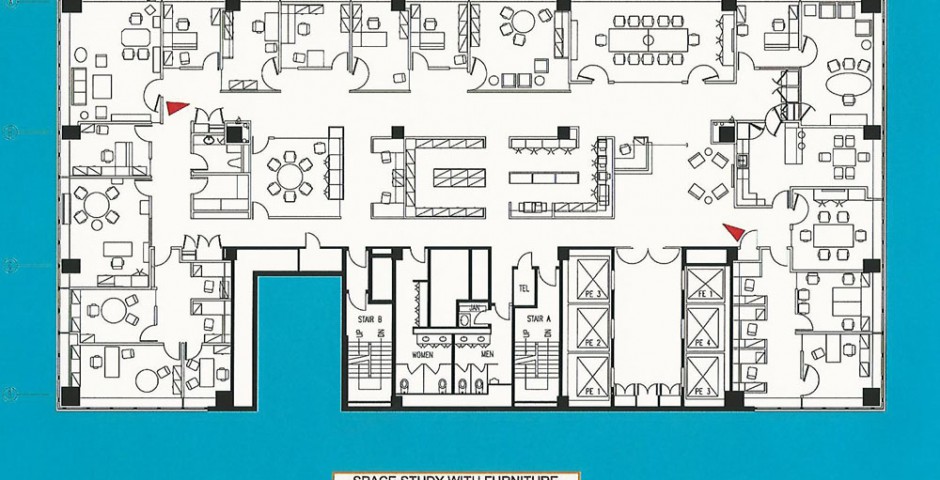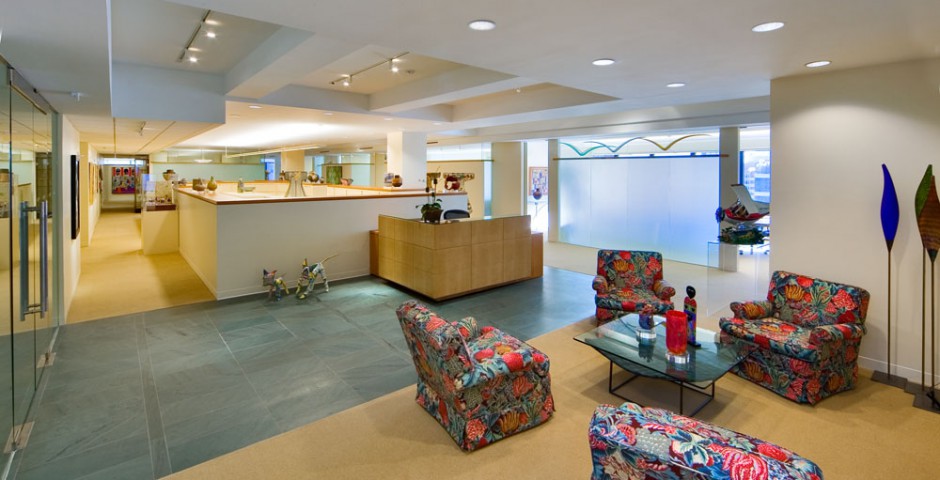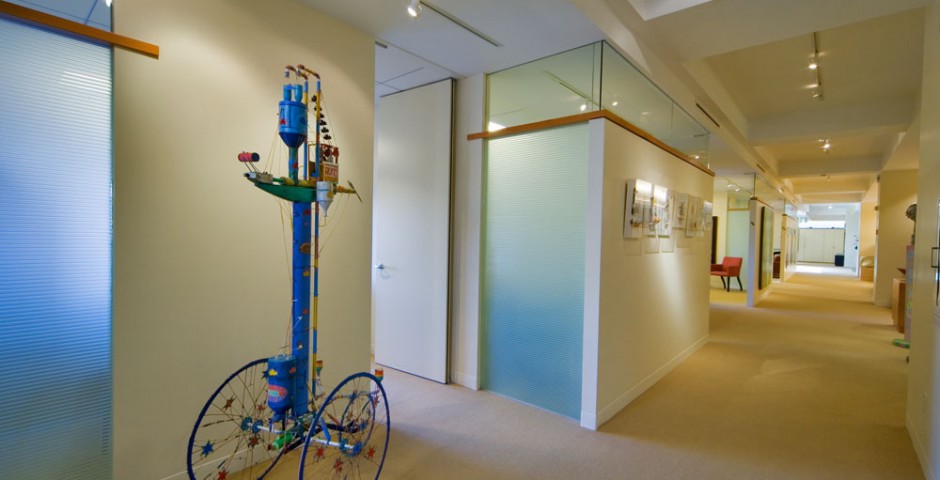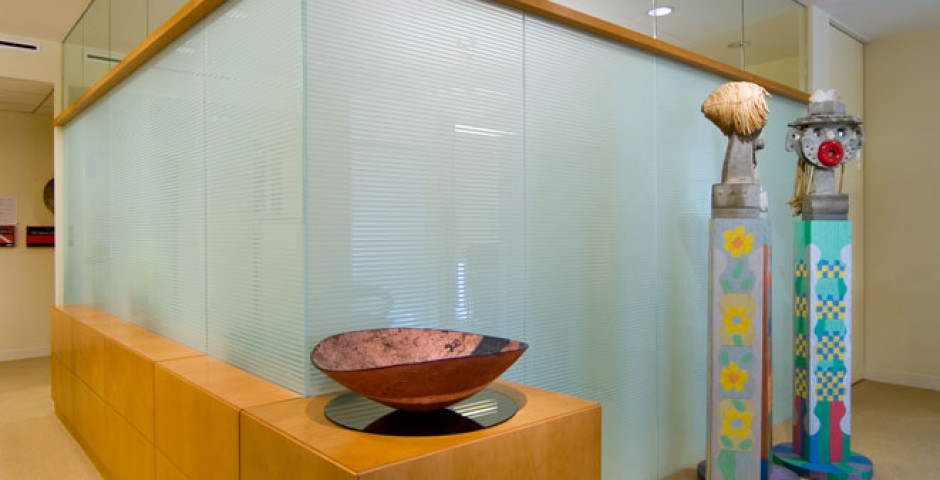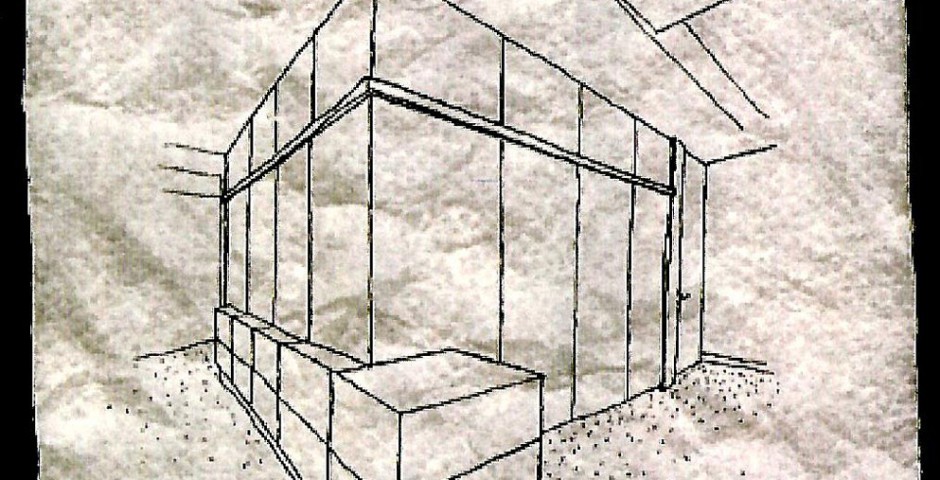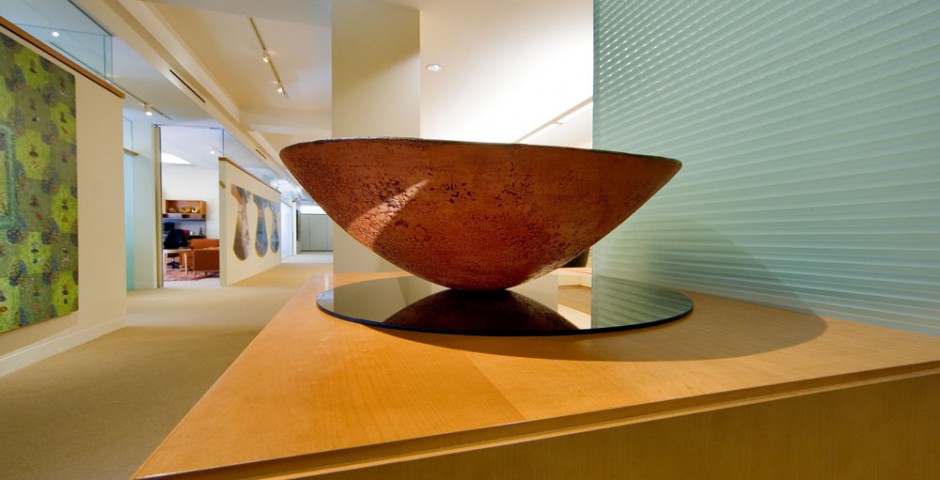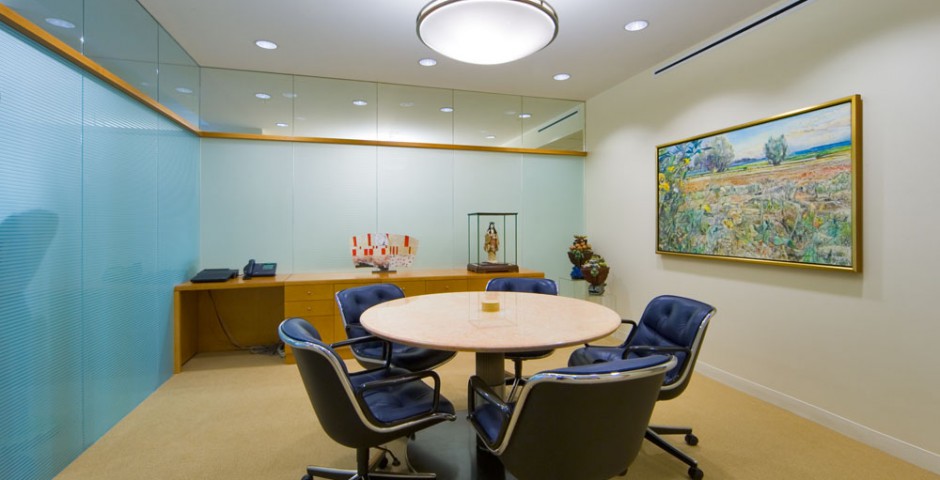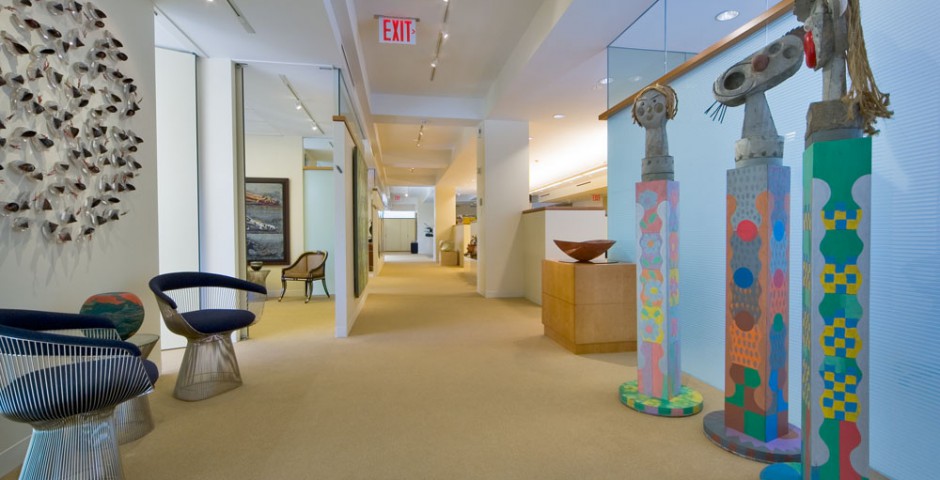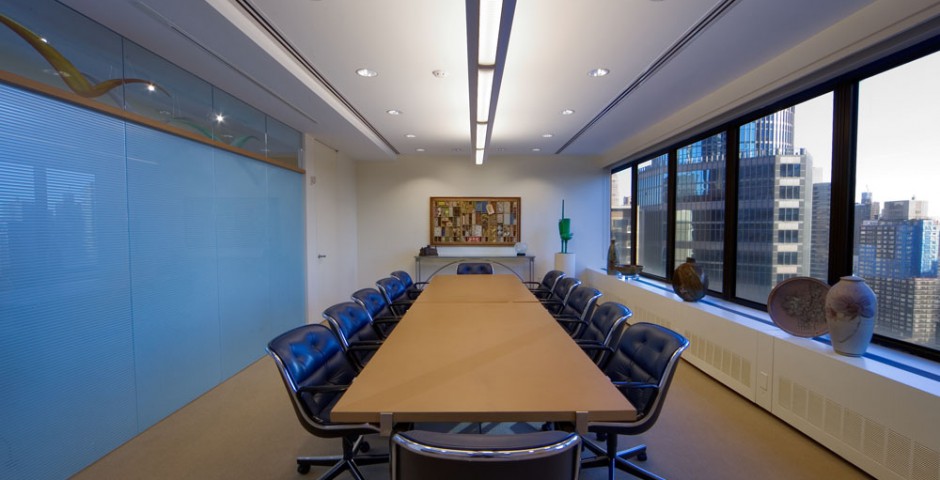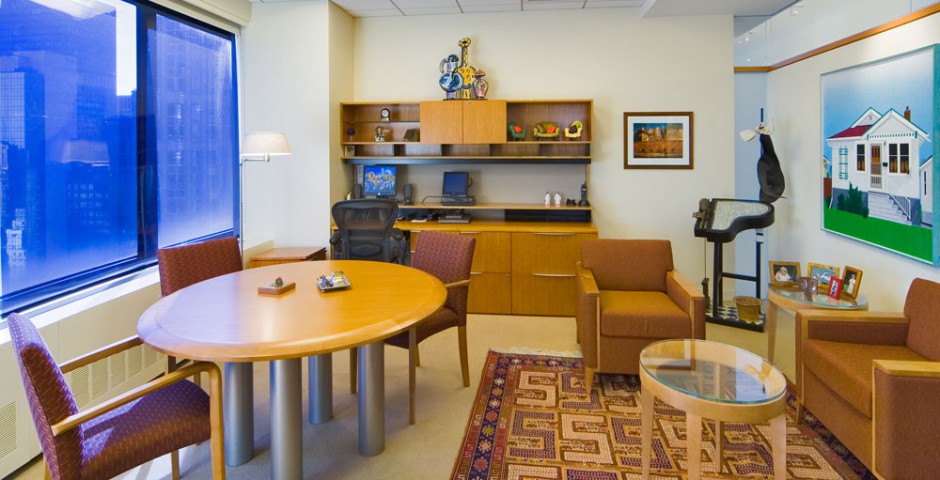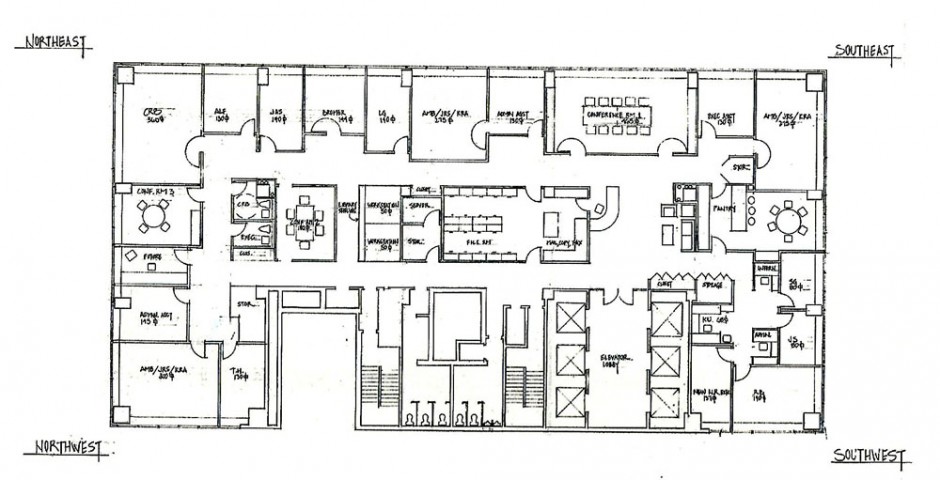A Philanthropy
Jeff assisted a real estate Broker in determining the area required for a prestigious Philanthropy.
JSA&D was then hired to prepare test fits of viable buildings for consideration.
When Jeff "walked them through" the layout drawing for 110 East 59th Street, the Client jumped up exclaiming "That's the building and you're the Architect!"
The design provided perimeter offices with clerestory glass to illuminate the interior spaces along an undulating hallway which created niches for display of their extensive art collection and a variety of office sizes to accommodate their program.
The mail, copy, file and supply spaces were located in the center of the space with low walls surrounding these functions. These low walls had counters to hide the functions inside and to display artwork on top.
The design allowed for easy reconfiguration of the perimeter offices (as their needs changed) by combining narrow or deep offices without touching the undulating hall or art niches.
JSA&D continued to provide services for this Philanthropist for many years, including his residence and offices for his other Philanthropies. Our work for them continues today.

