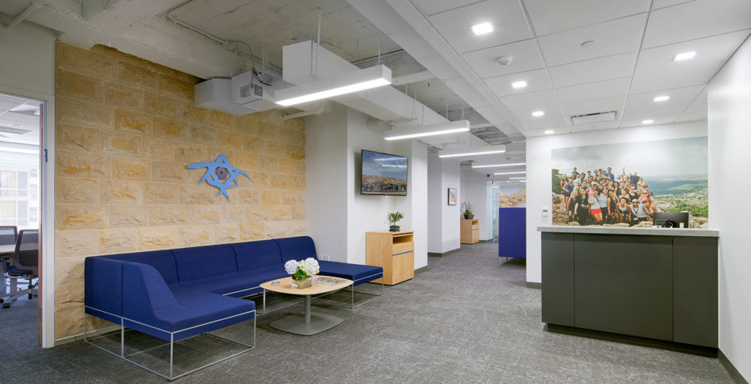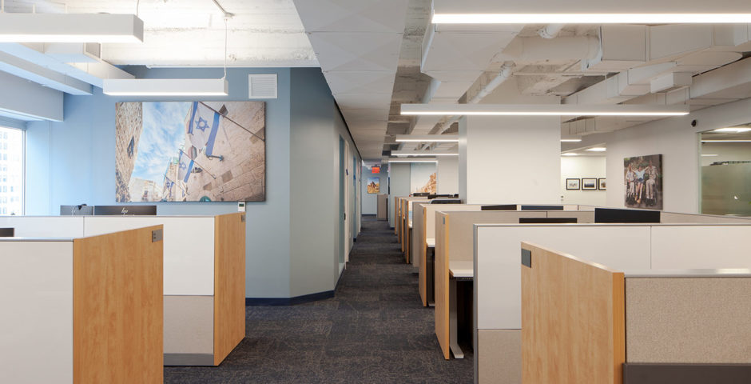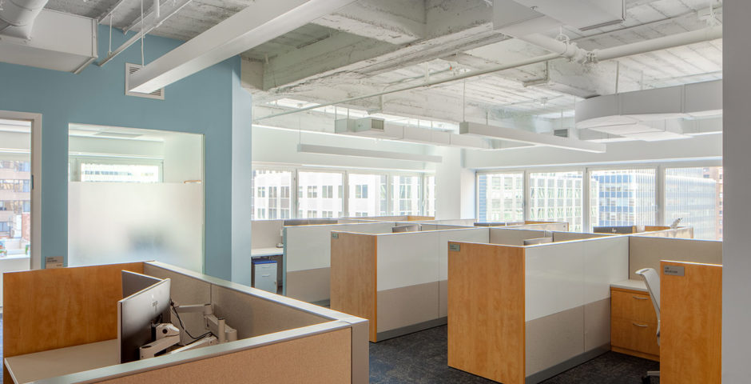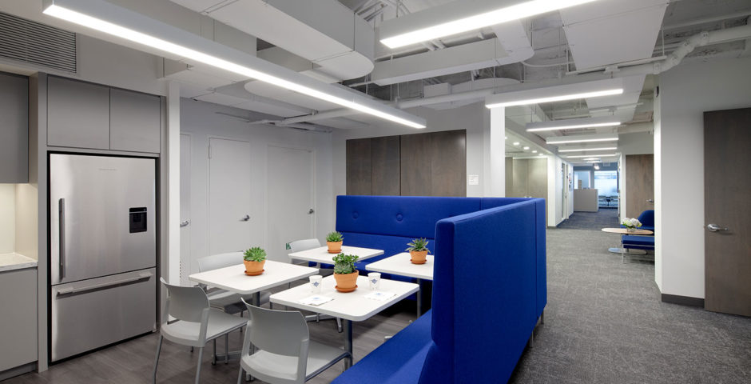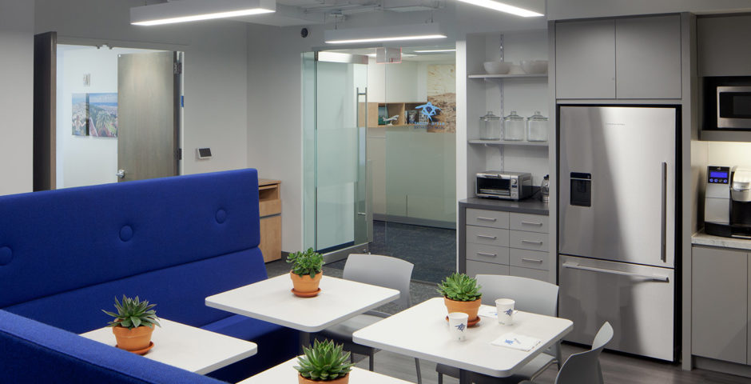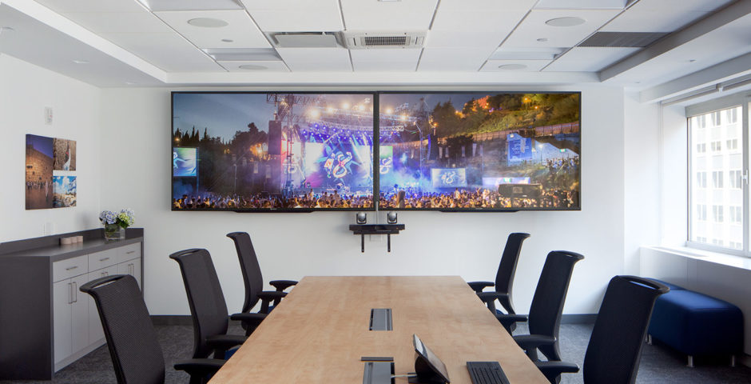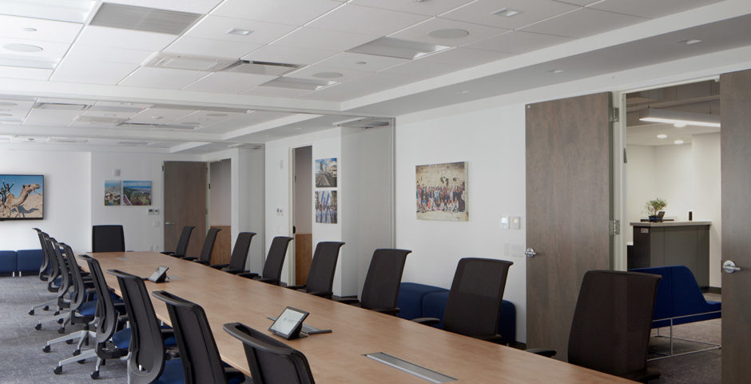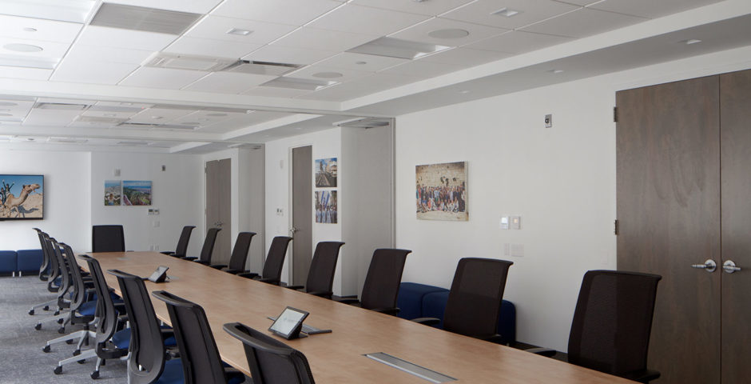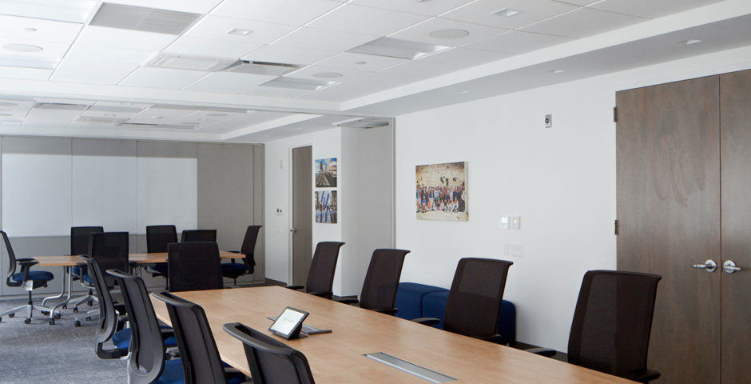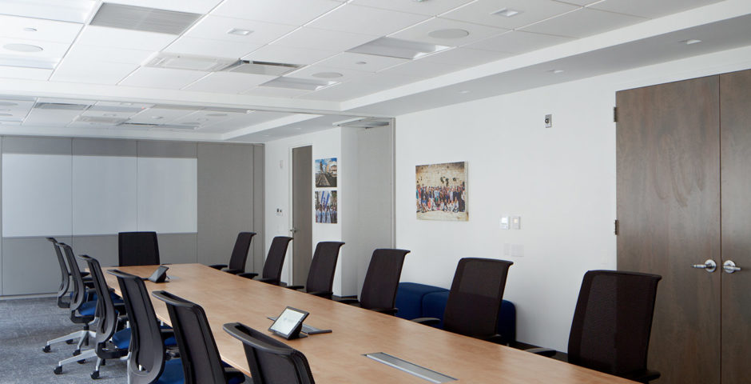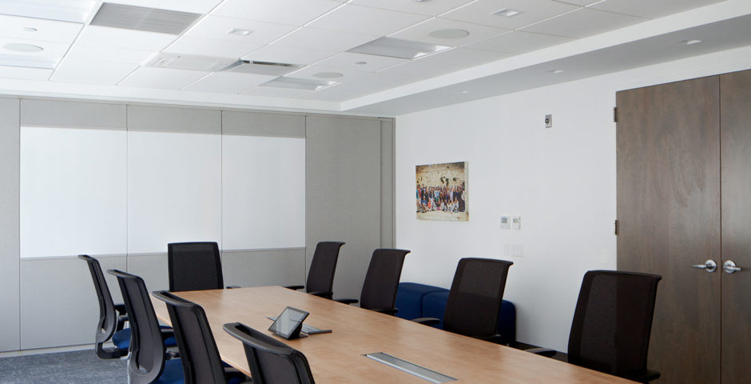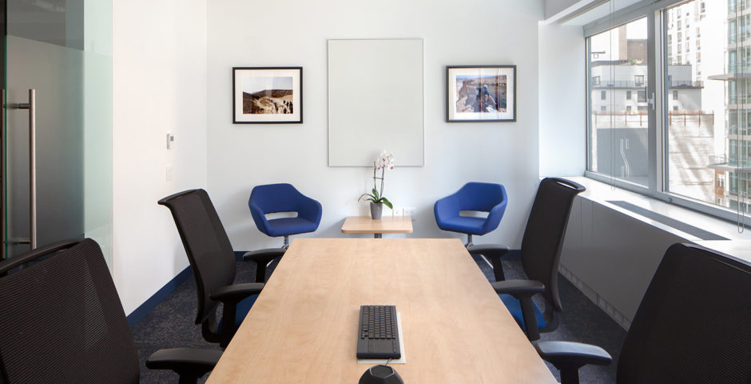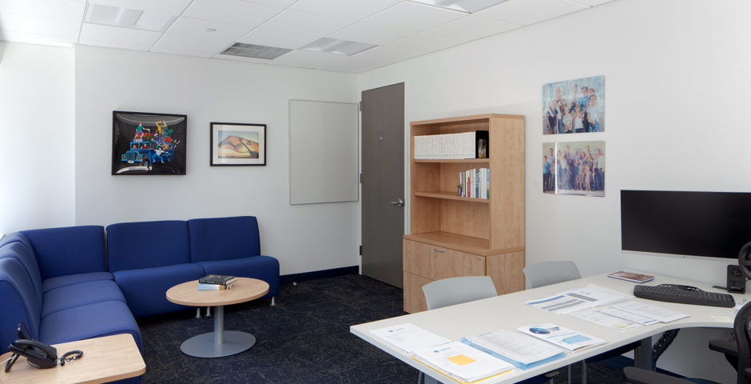Birthright Israel, Headquarters
JSA&D has been working with Birthright Israel (BRI) for over 18 years on numerous projects, as evidenced by other photos on our Website. As their lease on 33rd Street was coming to a close, we studied multiple scenarios including expanding and moving to other floors of their existing building and preparing test layouts for alternative buildings.
When they selected an S.L. Green building who said their Architects would prepare the Construction Documents for their Contractor to build the space, Birthright was adamant about having JSA&D do the layout, design, and oversee the project as BRl's Advocate. The layout organized the nearly 20,000 square foot space, gathering the offices and workstations for each department into "neighborhoods", focusing the departmental energy yet allowing easy flow from one "neighborhood" to the next according to preferential departmental adjacencies. Private offices were arranged at the window as well as against the core and many workstations areas were also placed along the window for the benefit of the view and natural light. A cafe was located in the open, off from the reception area and the 3 expandable conference rooms, allowing hospitality and staff gatherings.
JSA&D worked with BRI to select and bid among 3 different furniture manufacturers and interfaced with the selected dealer regarding the order and placement of all furniture, including hi-low desks for all staff members. We also selected the artwork from BRl's photo archives and oversaw the sizing, framing, and placement.
Photography by: Peter Dressel

