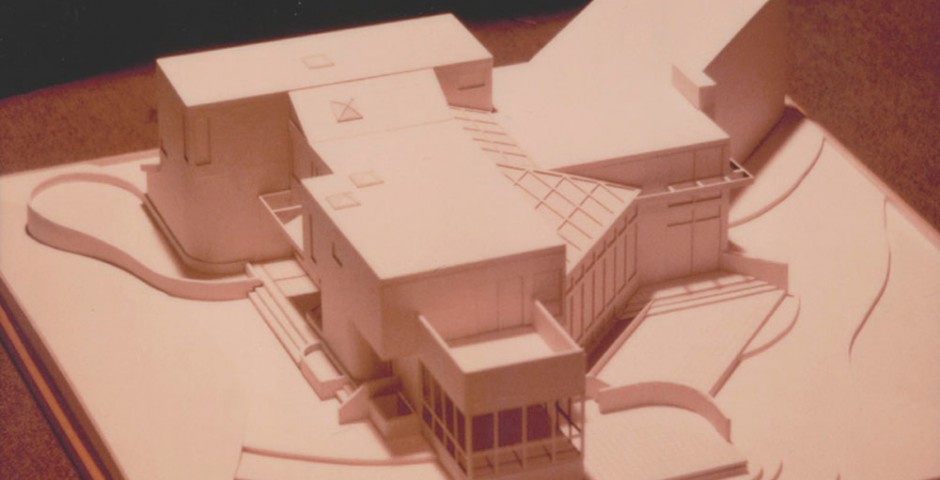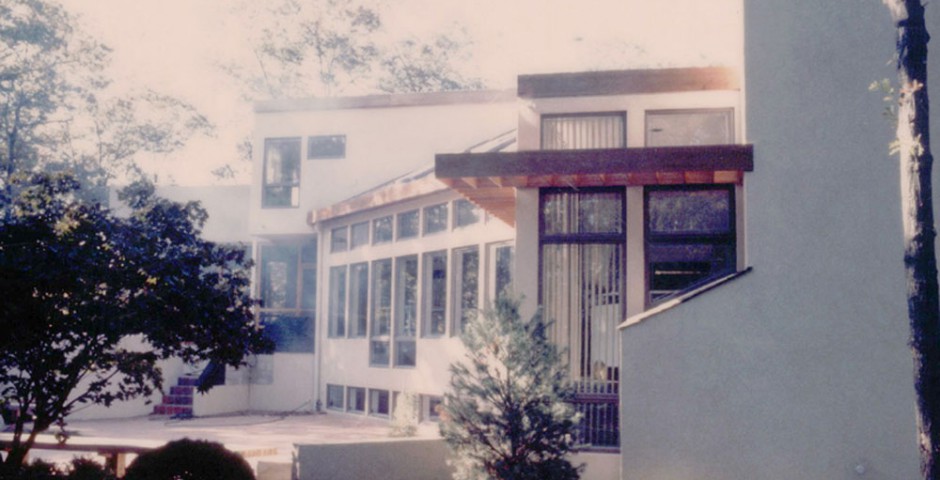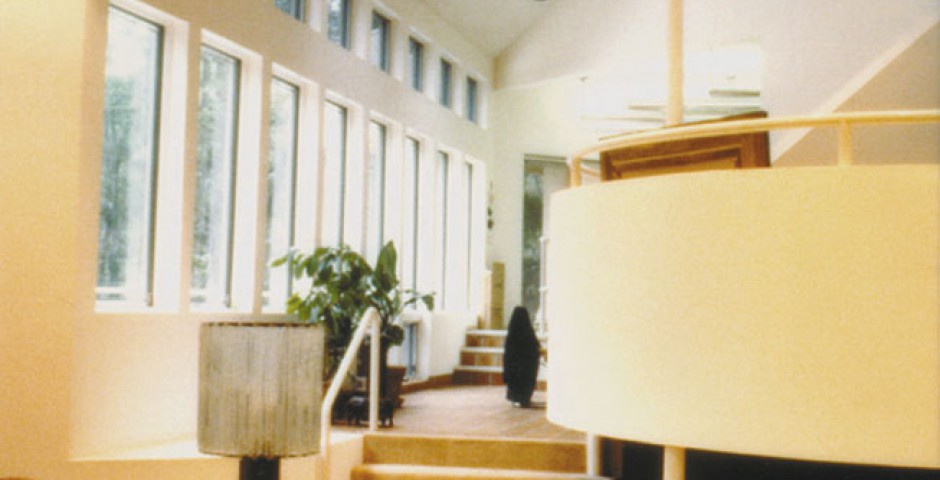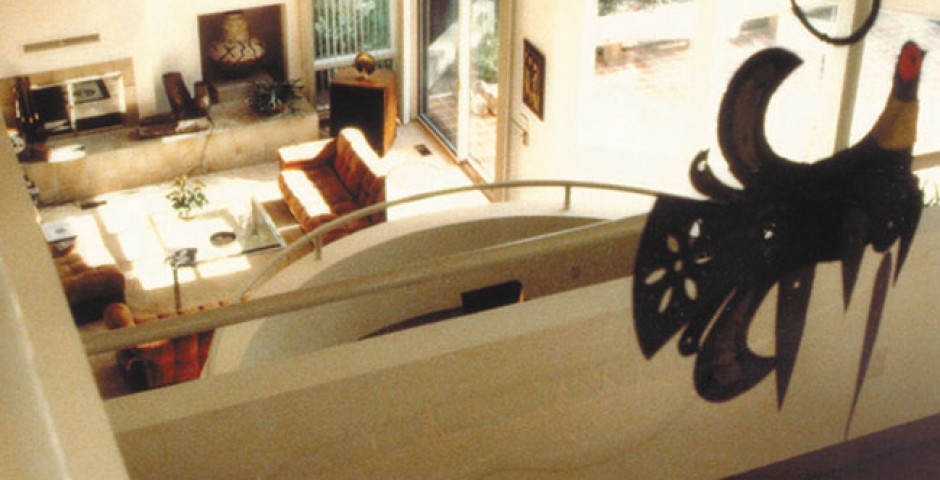Dr. and Mrs. Kuhn Residence
The Kuhns drove by the Mizrahi Residence (see that description on web site) and called JSA&D. They had bought a large wooded site and wanted a house attuned to their needs. The best compliment on the completed Kuhn home came from a family friend who said, "We have enjoyed this house many times as just two couples. When it started to pour during their daughter's outdoor Bat Mitzvah, all the guests had to move inside. The house was just as comfortable for 100 people as it was for just 2 couples”.
The house was designed with many open levels, each defined space visually connected, complimenting and enhancing the next. The dining room is a semicircular balcony overlooking the sunken living room which has views of a pool table room under the DR. The kitchen, to the side of the entry is ¼ level above a skylit dinette, which is ¼ level above the LR. The upper levels are accessed by a stair that zig zags up to the studies level, the MBR level and the children's level. Interior windows from the master bedroom and the doctor's study afford views of the living spaces below. When looking up at these upper levels, these rooms almost appear to be houses surrounding an outdoor courtyard. Raising the house 1/2 level allowed the basement playroom to have generous clerestory windows facing the south for lots of light.




