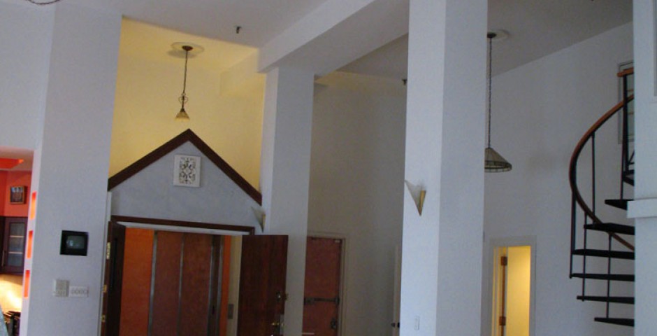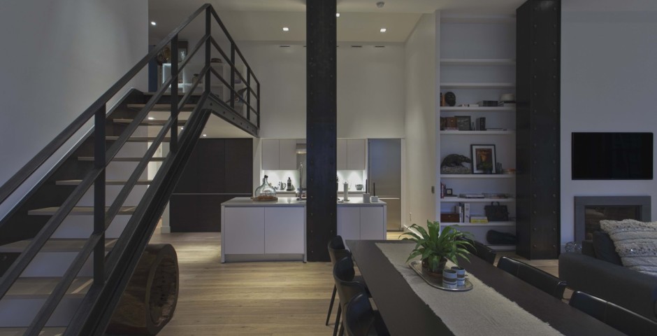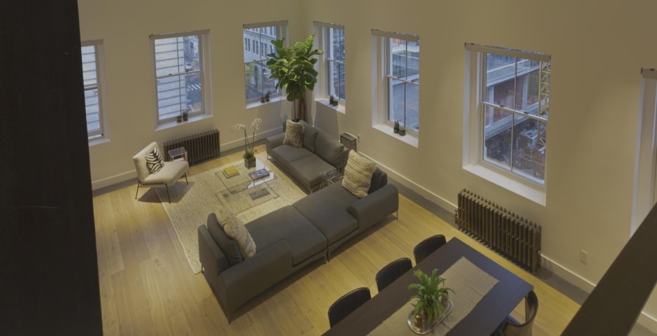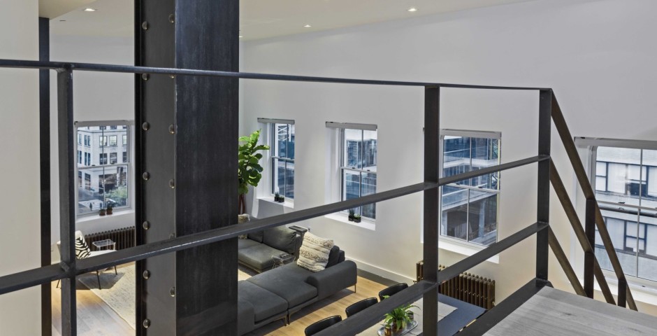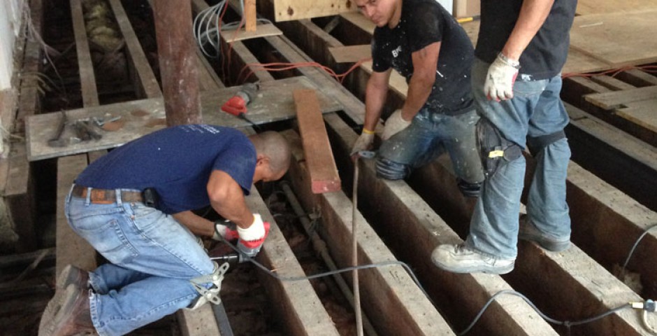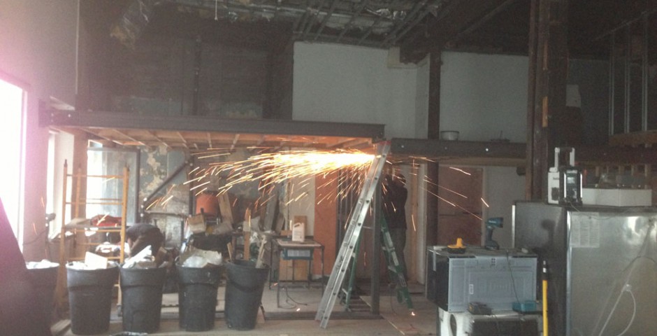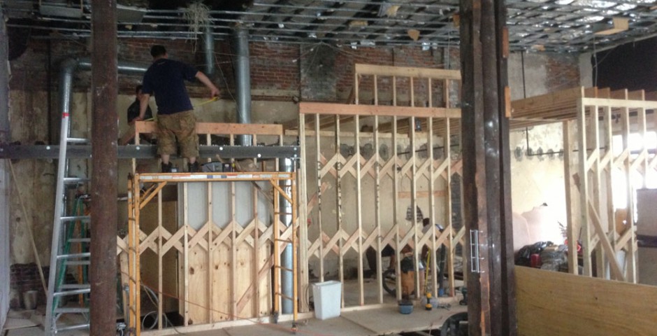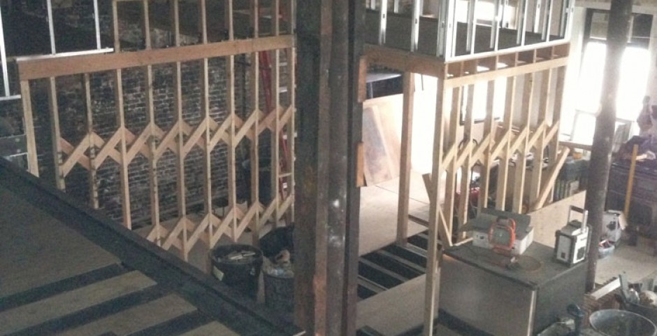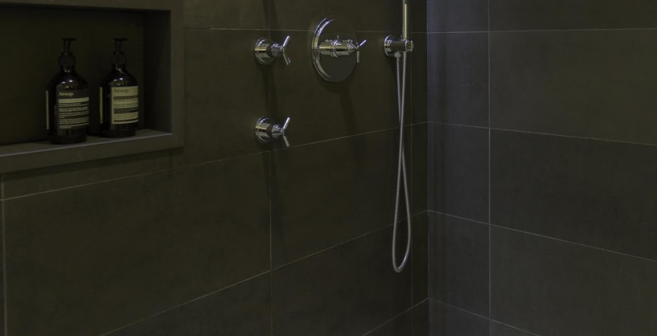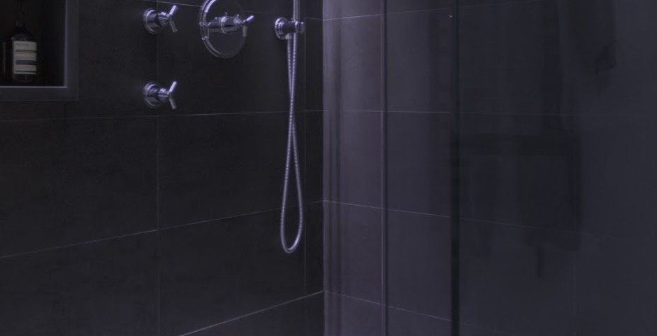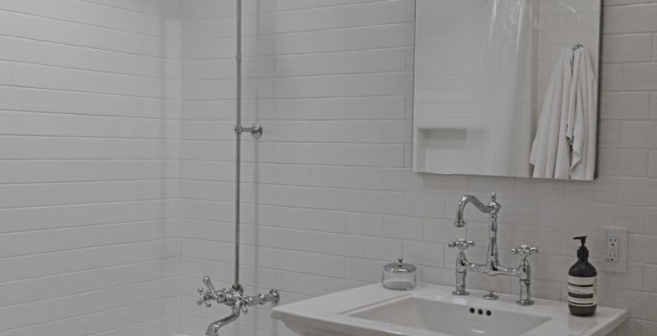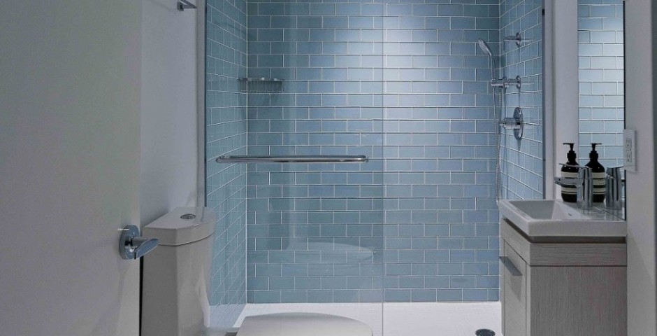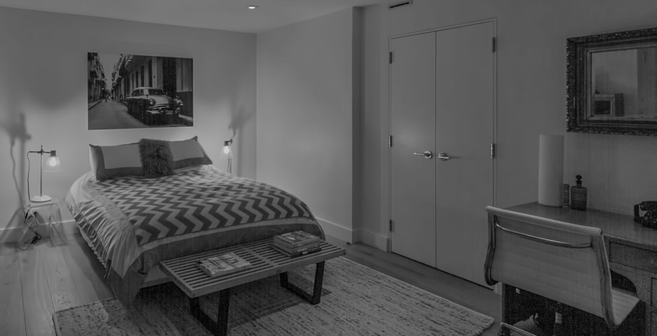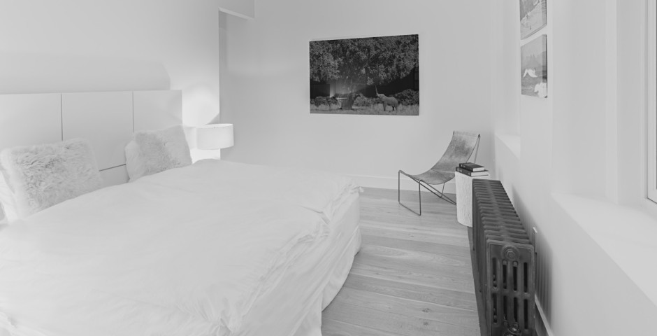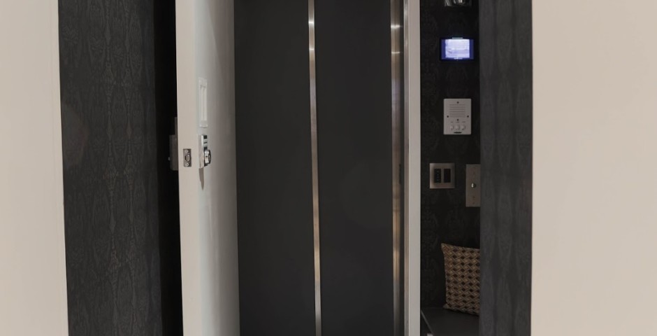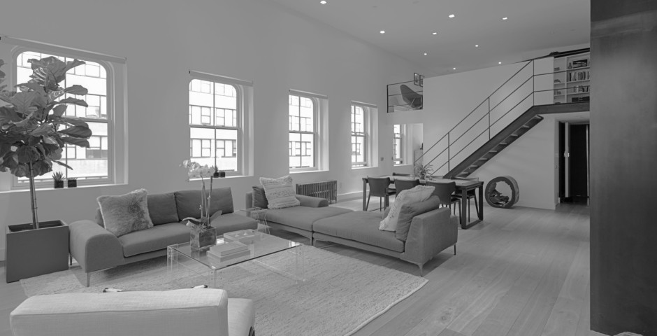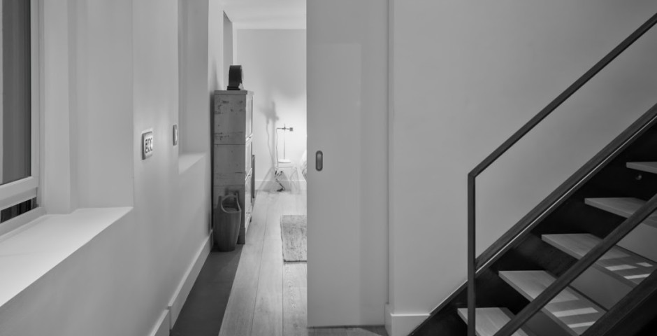Halata Residence | AWARD WINNING
This project has won top honors in the 2016 Chrysalis Award for Remodeling Excellence.
Jonathan Halata and Ian Fearn, both advertising executives, purchased a 1700 square foot loft from the 1800s, complete with 15' high ceilings and a poorly built and awkwardly placed mezzanine. The couple wanted a modern design describing their taste as "minimalist bordering on bleak". They had hoped to expose old cast iron columns once we were able to demo the space, but we discovered after the purchase that the supposed iron columns were in fact old, splintery telephone poles supporting the high, open space. In despair they suggested re-enclosing them in sheetrock again but Jeff had a better idea. We clad the old wood in sheetrock for the required fire rating and built fake subway type steel columns, complete with rivets. This gutsy, industrial theme was used to create an open steel stair leading to a new steel edged mezzanine. JSA&D also represented the client in dealings with NYC Landmarks to fabricate and install classical mahogany windows replacing the ugly modern windows a previous owner had installed prior to the District being designated as a Landmark. The interior design was so striking and successful that the couple wound up flipping the property, walking away with a huge profit. Sorry, but I can't take new prospective clients to tour it now. We'll just have to create another masterpiece for you.
Act Contracting Corporation and Eddie Montak was the General Contractor for the project and had submitted the finished project to the Chrysalis Award Competition.
All photos of the finished work have been taken by Adriano Hultmann.




