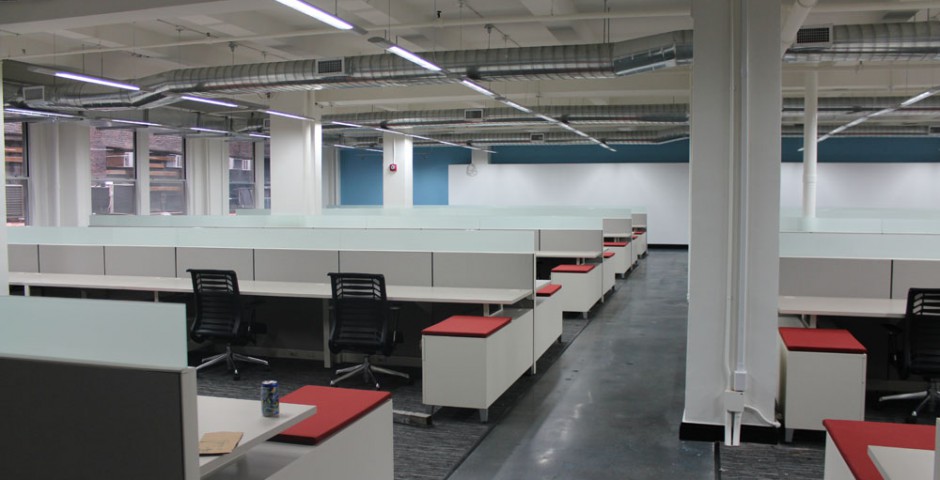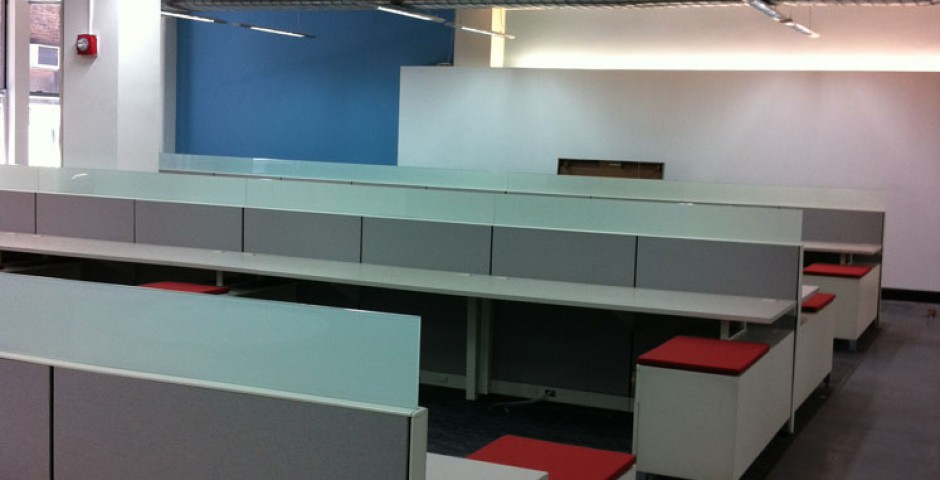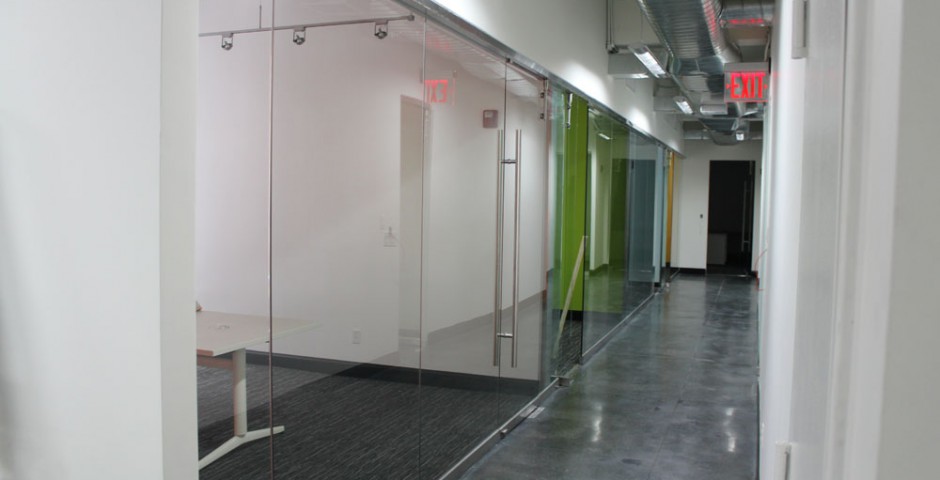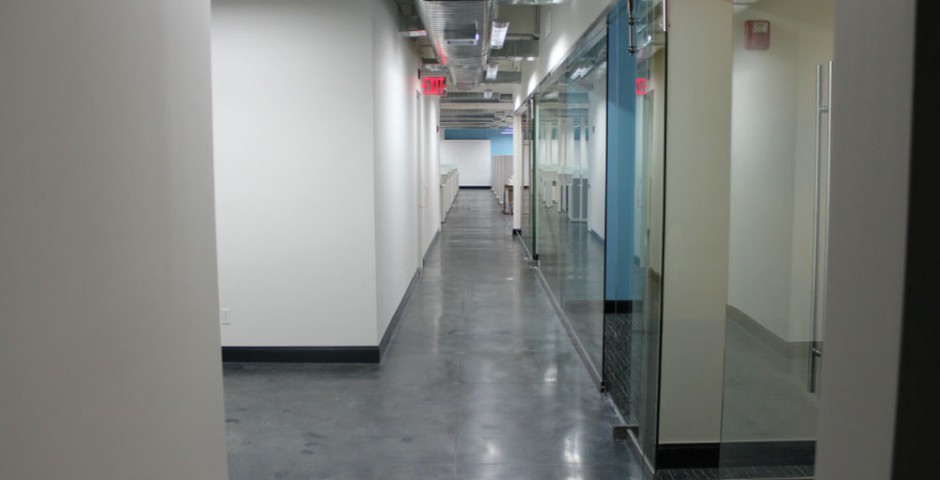Knovel/Elsevier
This client was originally referred to JSA&D by another client's landlord who respected and enjoyed working with us. We met with Knovel and prepared design drawings for a potential move from one floor to another. When that deal fell through, JSA&D was contacted by Knovel with respect to a different building. Their CFO explained that although the new landlord proposed to provide his Architect for free, Knovel wanted Jeff to design the space and be their advocate representing their best interests.
A software developer for engineering research, Knovel wanted an open, bright and collaborative space. Only one private office was provided; for their bookkeeper. Eight executive "private offices" defined solely by furniture and no “real walls” were located along the street windows. All other staff were arranged in low “desking” bench style workplaces. The rear of the open work space featured an 80' white writing wall with lounge seating for collaboration. A number of glass fronted conference rooms were created for audio and video conferencing along with two phone rooms with soft seating for 1-1 conversations or private phone calls. A large board room was provided as well as a training room with folding wall to open up into a large café for gatherings.




