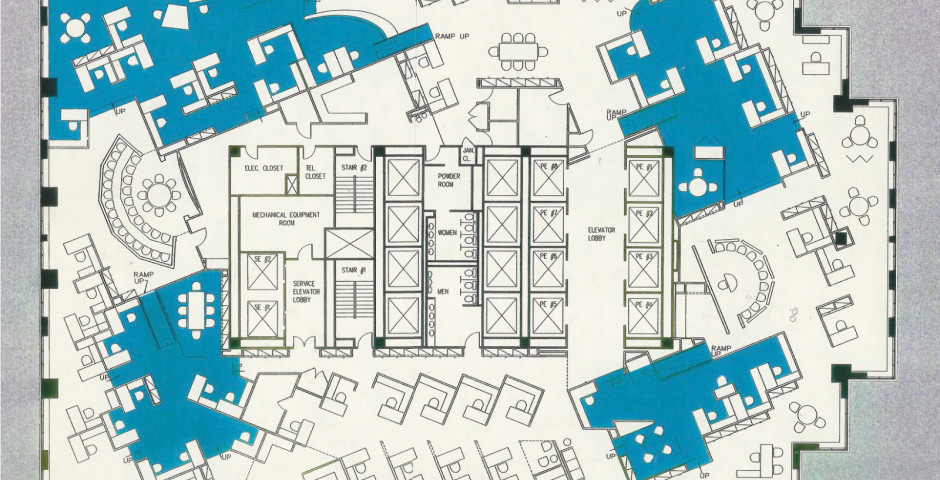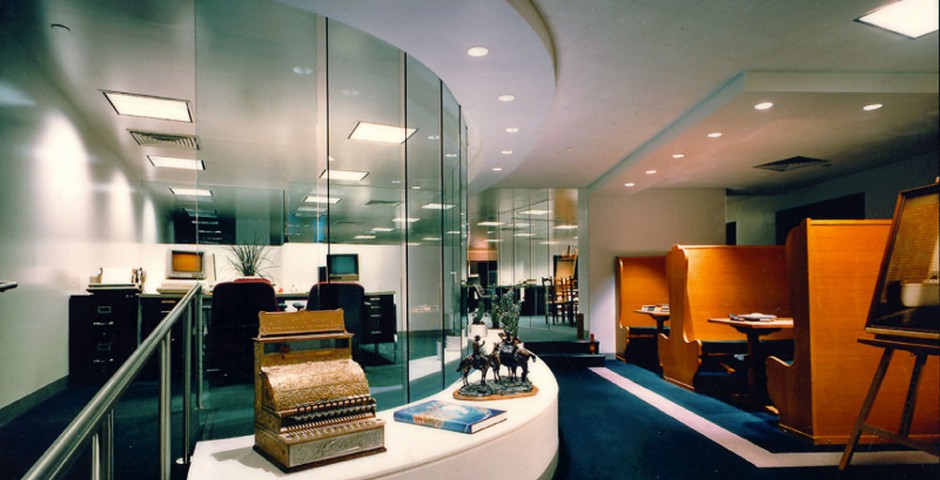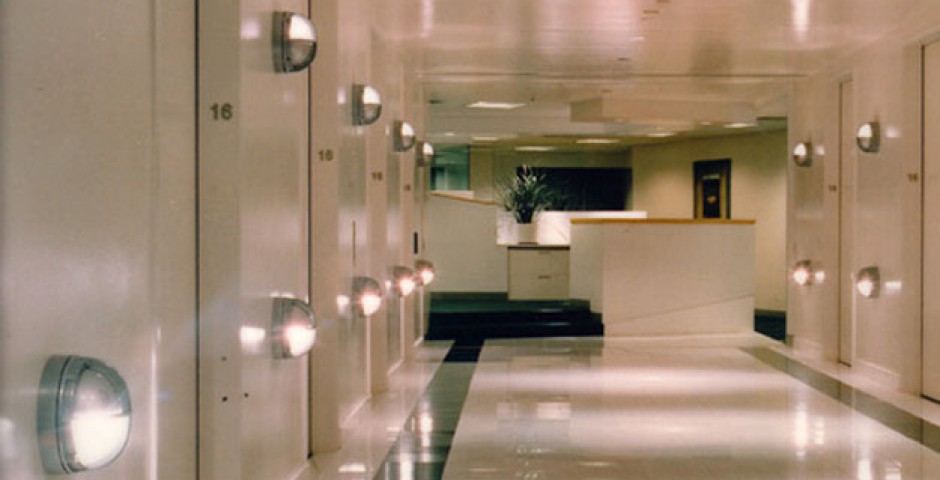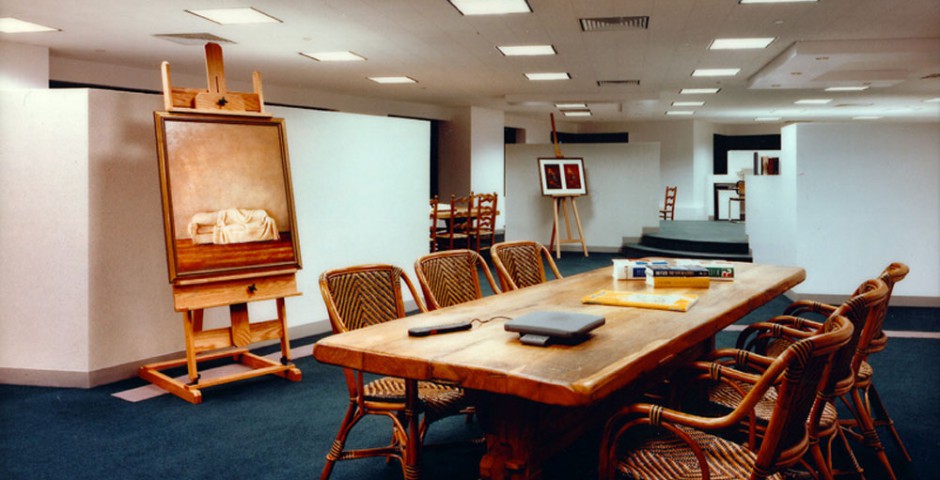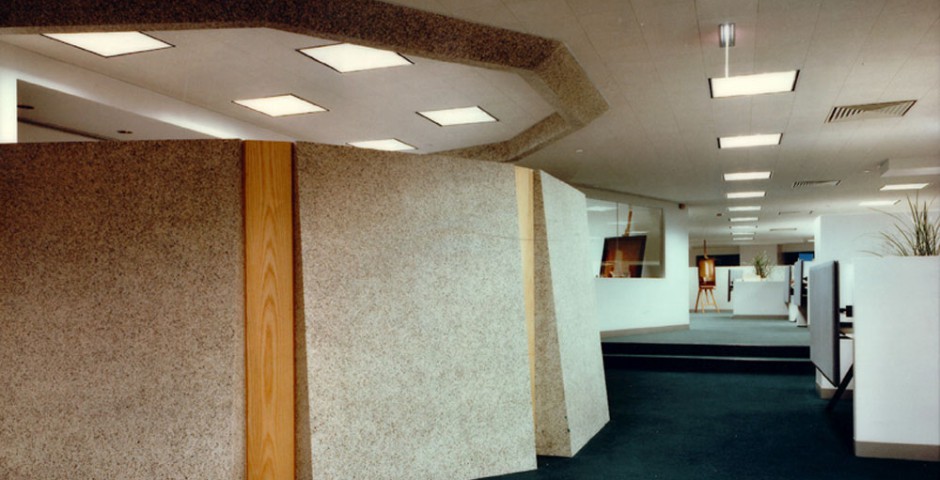Lepercq de Neuflize
This investment banking firm, led by a visionary financier, chose our firm to push the envelope of office design to new heights. The contemporary design included open area conference spaces with farm tables and antique banquettes, ramped hallways with low walls defining open "private office" alcoves for executives as well as "open desking” years ahead of the trend. Two conference rooms of different sizes were constructed, each with a center table for "the nucleus of the meeting" and terraced theater seating for the "entourage", as Messieur Lepercq put it. A few of his executives insisted upon private offices but Paul Lepercq said, " We will give them side walls but no doors. Some people just don’t get it". In his own home he had a hallway between some guest rooms with a large antique urn in the middle requiring one to squeeze past. When asked why the urn was located there, he said “Ah, you were forced to experience it that way!" He was wonderful to collaborate with.

