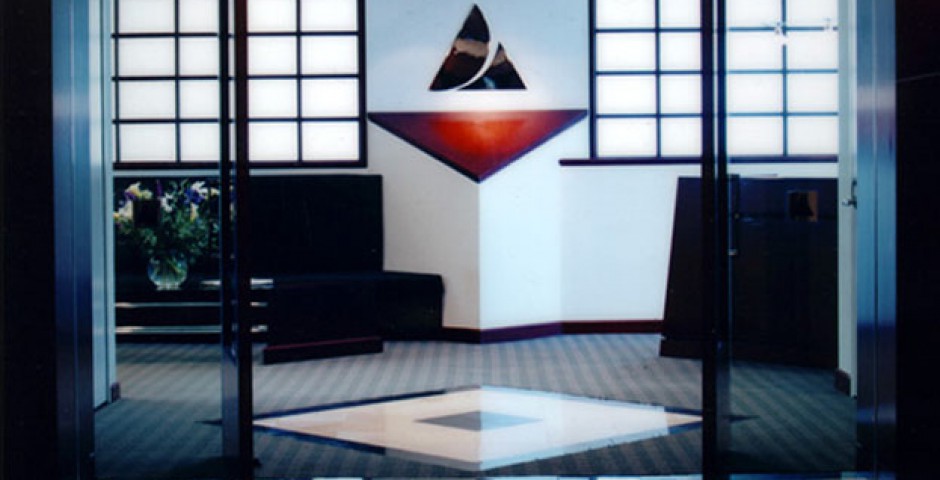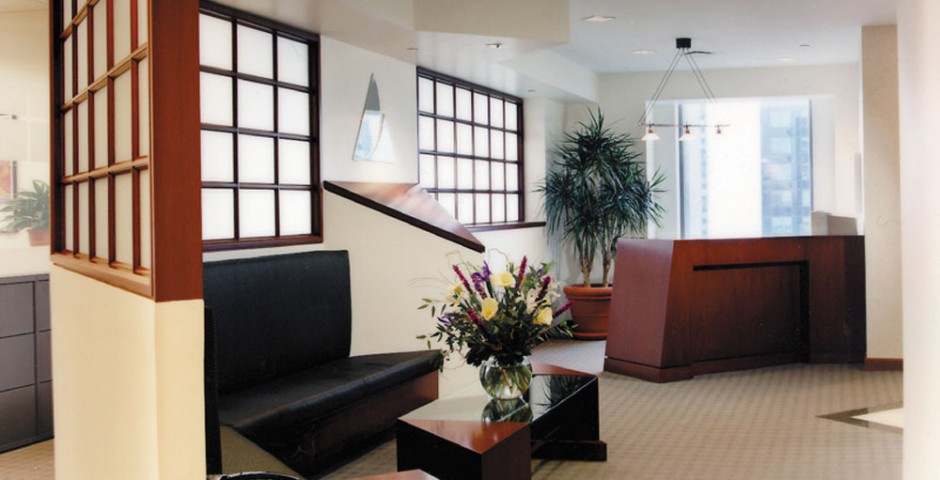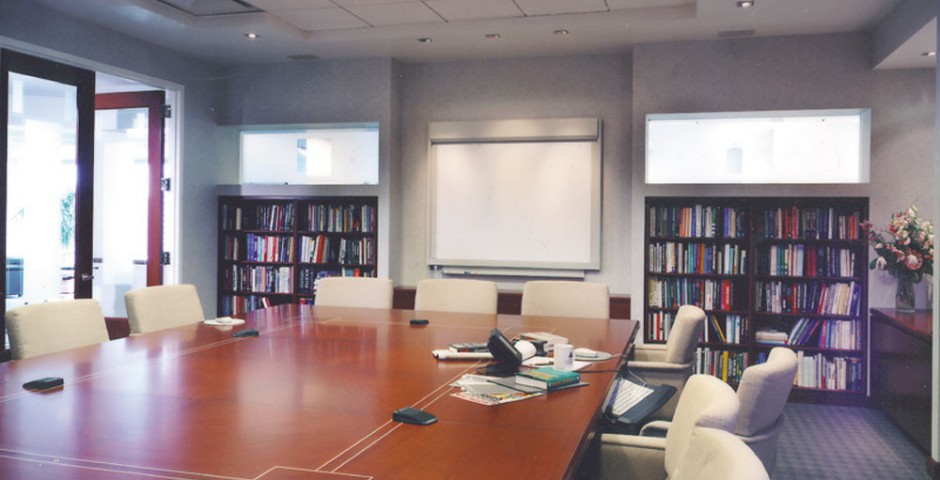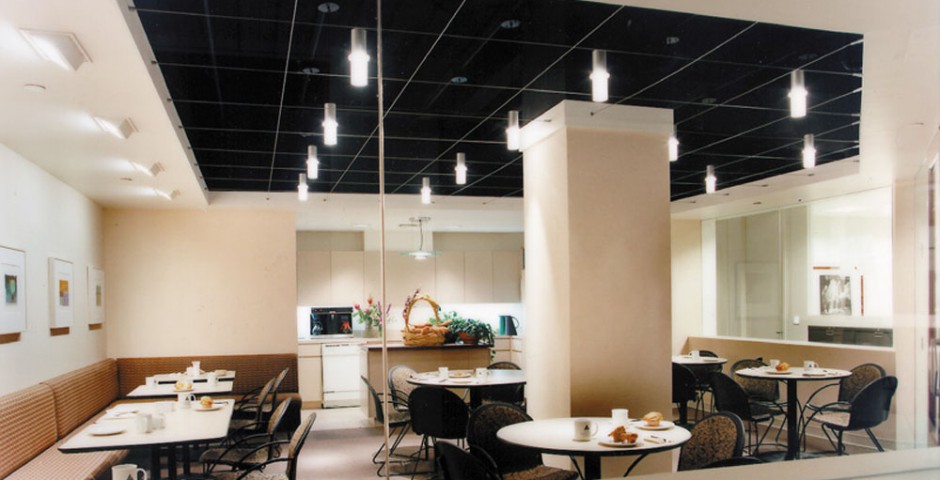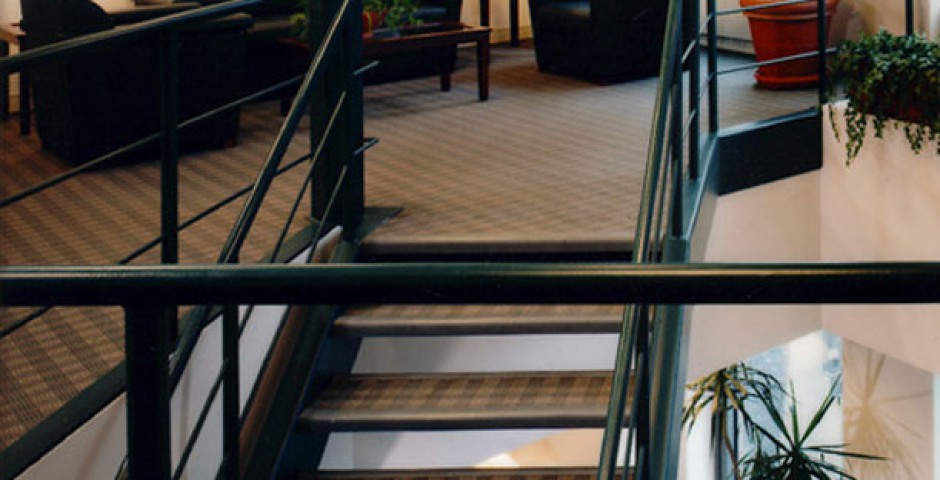Mercer Delta Consulting
Delta, a management consulting firm providing restructuring advice to major corporations, needed their space to exemplify their forward thinking and team based philosophy.
In addition, their executive level consulting staff were usually in the office only one day a week due to their travel schedules. Delta wanted their HQ to be a magnet, drawing these road warriors back to the nest for their own team building, collaboration and camaraderie. Each of these executives was given a small private office with glass front and efficient "executive cockpit" furniture affording sufficient space yet saving thousands of square feet in total.
Their program of offices, support and amenities required two floors. Rather than locating an interconnecting stair in the reception area, as is often the case, our team placed the open stair in the middle of the space, across from the “cafe"/lunchroom, library and soft seating clusters, enabling spontaneous interaction. This would tie their two floors together into a community hub. Their main conference room with tele/video capability was raised two steps and accessed by a ramp from the reception area. The rear of this conference room had a "back porch" that stepped down into the center hub of the space. Other shared amenities were located at the bottom of the open stair, insuring that each floor was visited by all staff and reinforcing the connection between the departments. The comfortable yet dynamic feel of the space inspired their clients to book the use of Delta's conference, meeting, cafe and other resources for their own off-site meetings.

