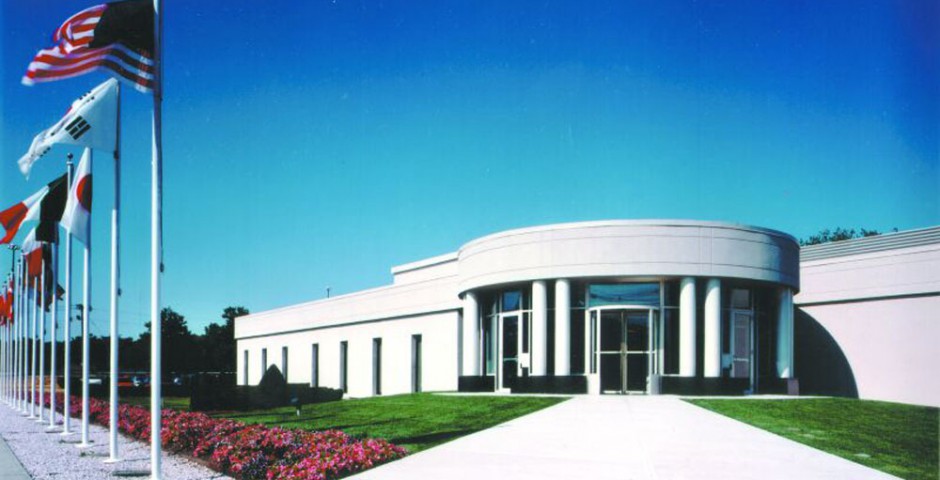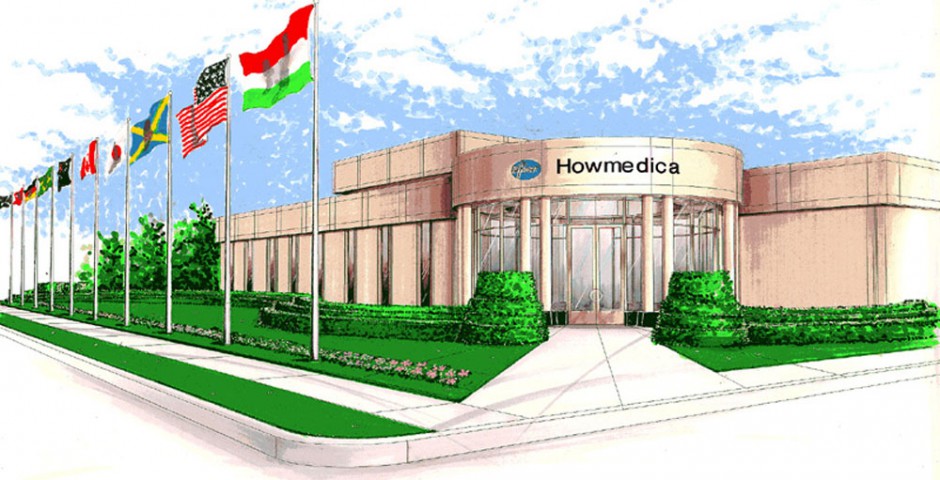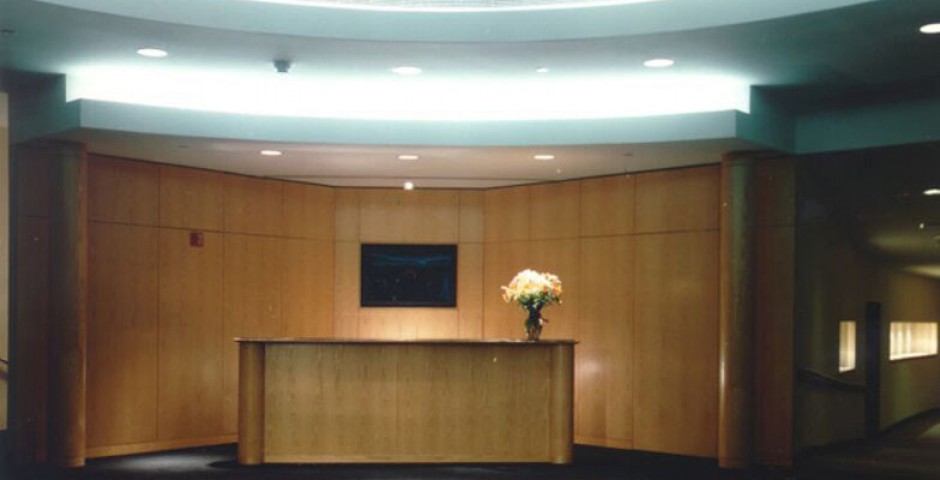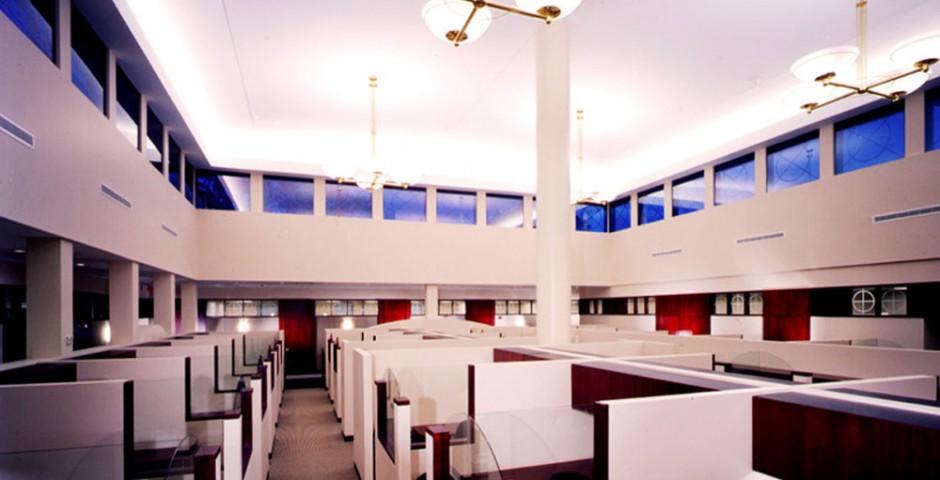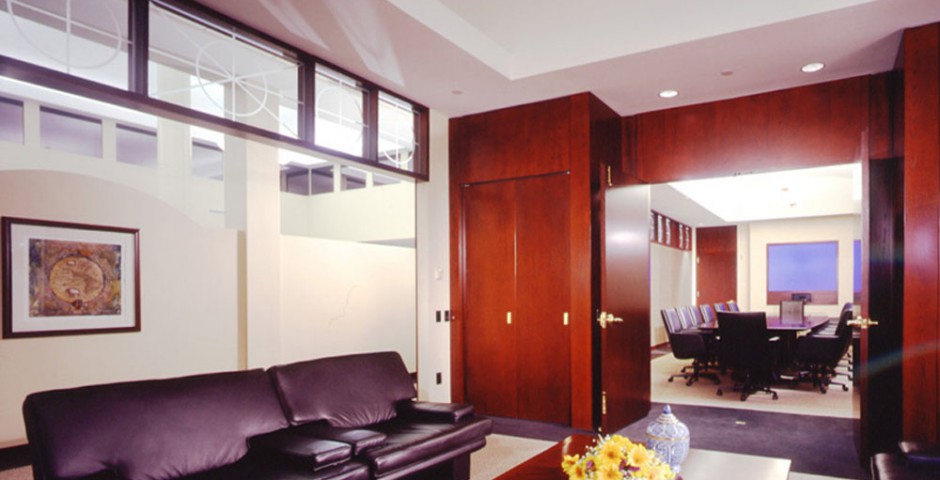Pfizer/Howmedica
This pharmaceutical giant owned a small unused building in the middle of their NJ factories which produced titanium knee and other joint replacements. They staged a paid competition of Architects to produce design choices for a renovation of the building, turning it into a global HQ for this division. The one story building had a tiny entry and a small parking lot at its notched corner.
During the tour with 6 competing firms, Jeff whispered to his design associate, " The key to this project is to create a killer entry at that corner." Our team developed that concept and won the competition. A grand rotunda was planned for the entry off of which a gentle curving ramp led to conference and seminar spaces, an exhibition operatory to teach visiting doctors how to implant the devices, and a café. Perimeter executive offices surrounded a large workstation space where we raised the roof and added clerestory windows all around to provide light and a grander space. This led to numerous assignments from Pfizer renovating office spaces in their buildings along 42nd Street.

