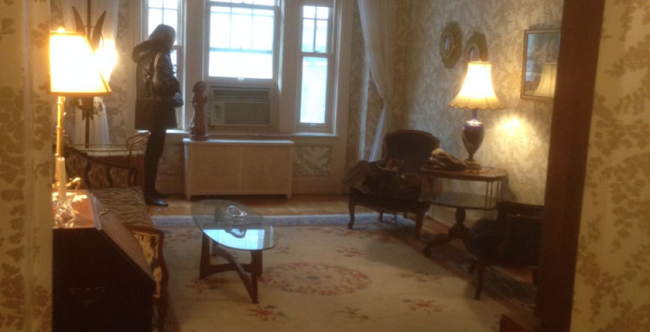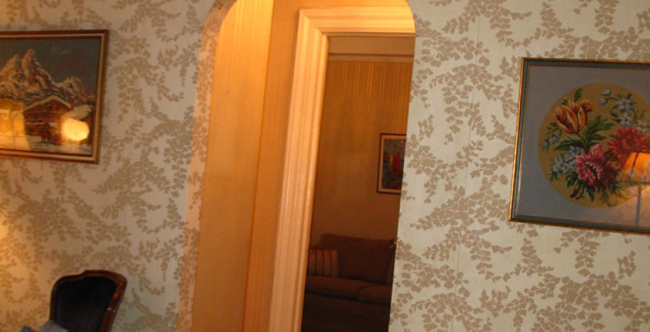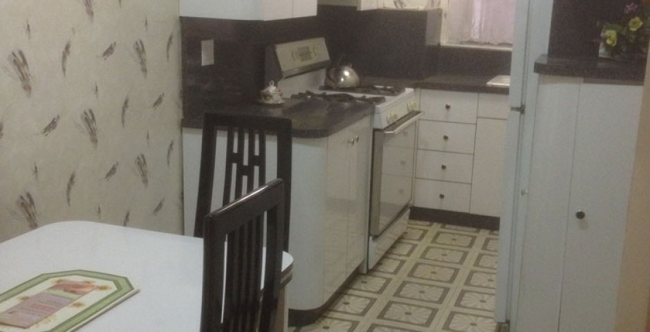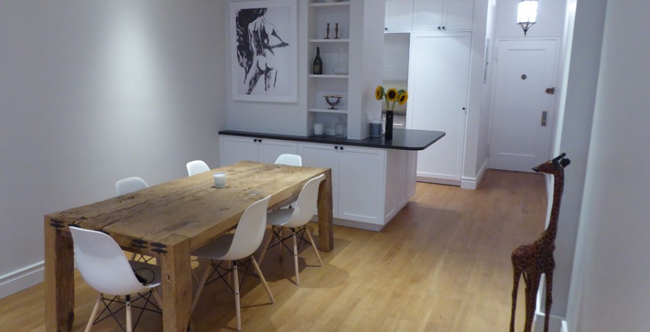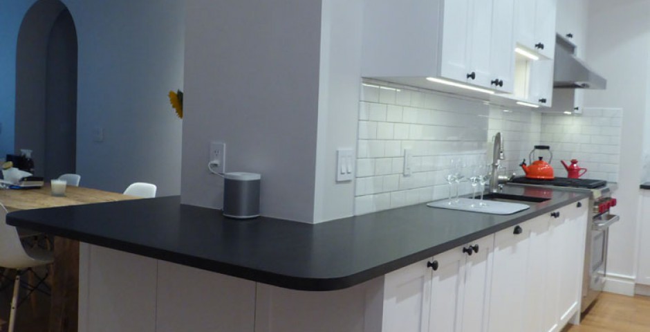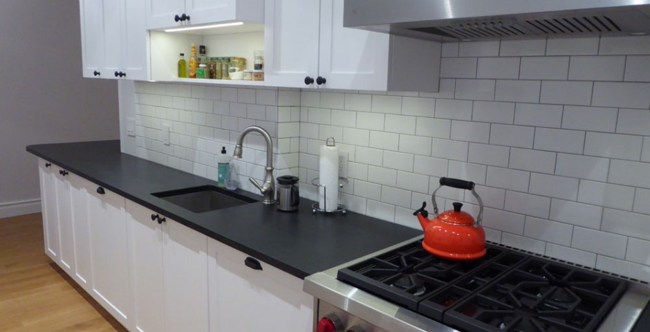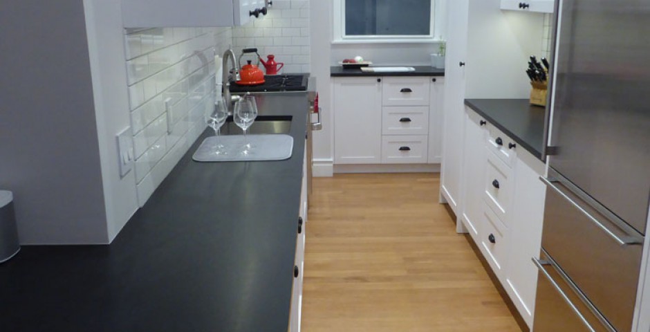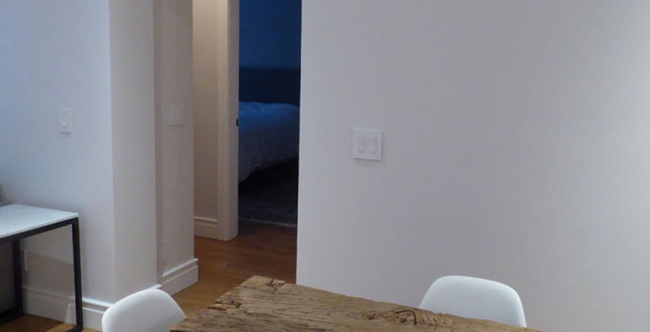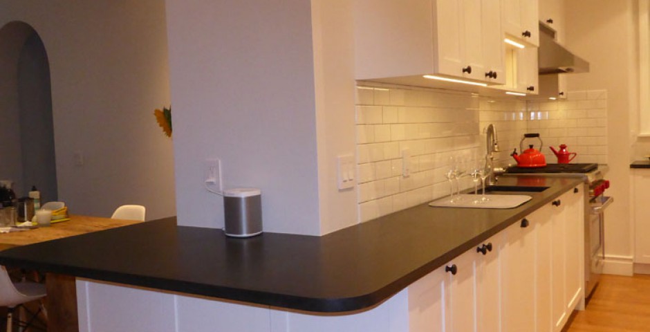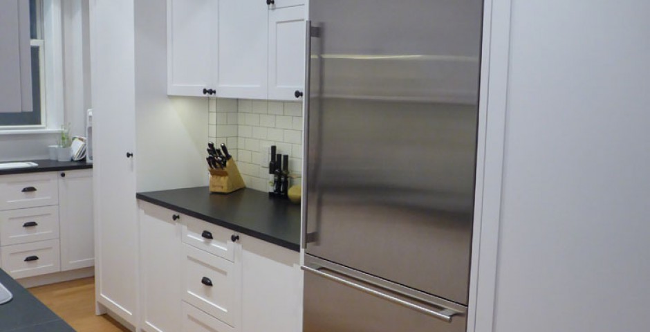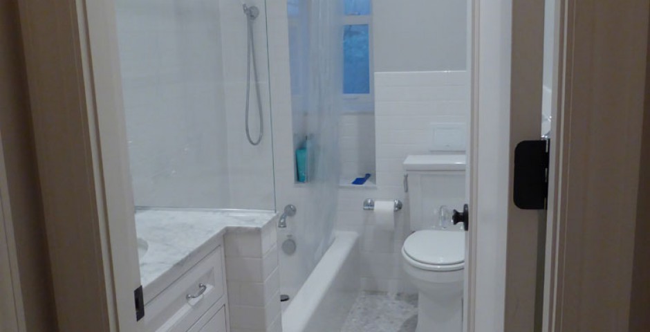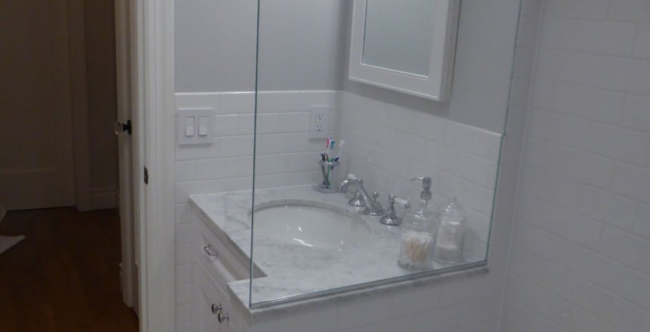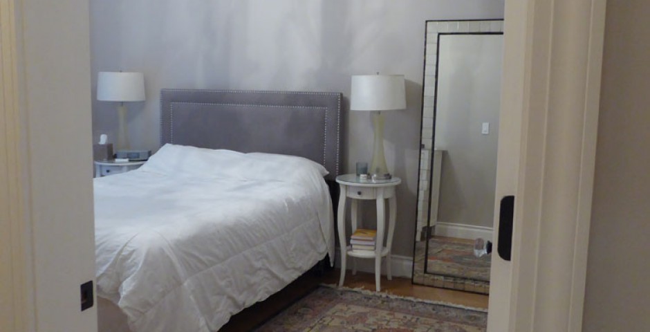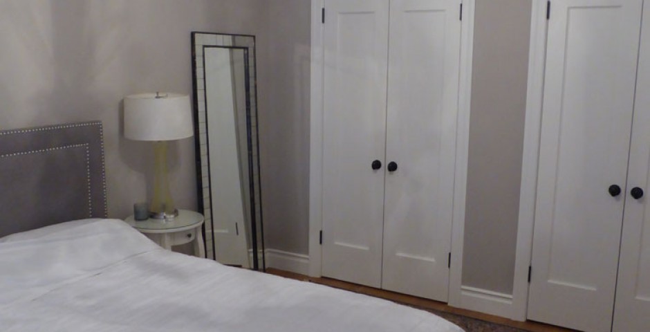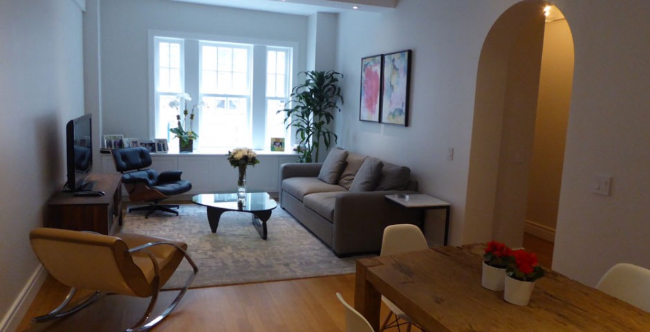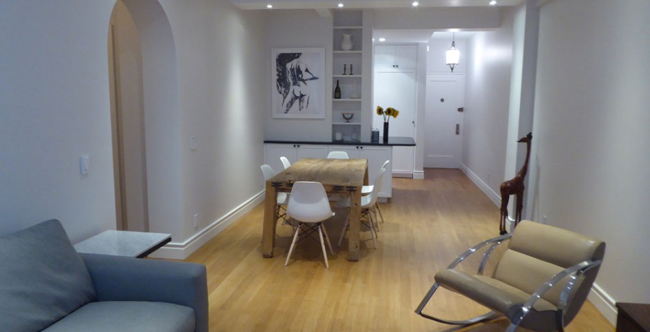The Iosovich Residence
This newly married couple wanted an open, modern feeling within a pre-war building. The narrow entry, choked with closets and a doorway to the small kitchen was gutted, resulting in a comfortable sense of arrival, an open kitchen with dining counter and a clean, contemporary space. Clever tricks were used to enhance details within the space. The narrow kitchen was widened by “stealing” 6 inches from the adjacent bedroom, allowing for cabinets on both sides of the room. The upper cabinets were jogged to create interest and disguise the wall offset. A thin archway between the living and bedroom areas was re-worked to look one foot thick, giving the wall grand substance, enhancing the old world look. The second bedroom was built to accommodate either an office and/or a baby.

